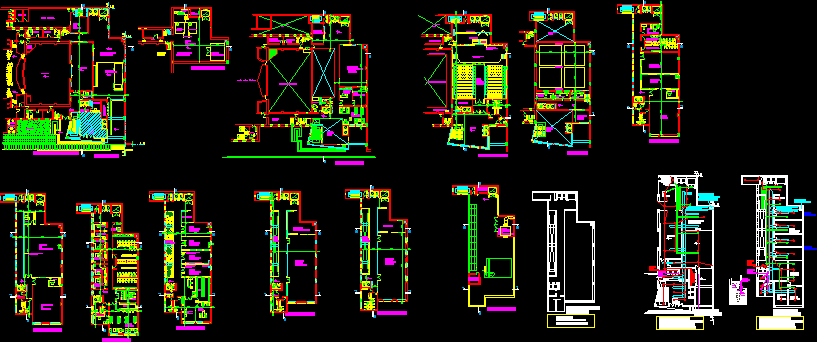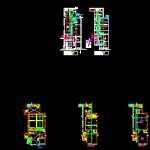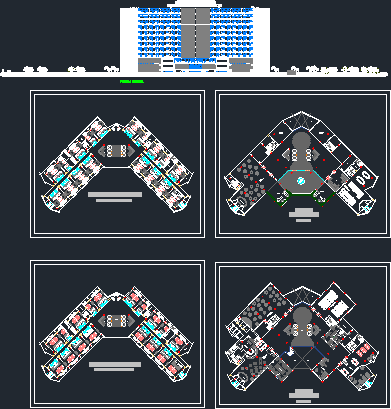Cultural Center DWG Block for AutoCAD

Cultural Center – Plants
Drawing labels, details, and other text information extracted from the CAD file (Translated from Spanish):
lm, flat slab, type conversa a, type b conversation, plate ceiling hº gº, chº hº gº, type c conversation, patio on the ground floor, glass skylight, chºhºgº, empty on stalls, common room, bathroom, empty on stage, empty on patio, lighting depot, dressing room lumin., type of circulation scheme, conference room., dressing room., be musicians., porter., camarin, interior courtyard, street juan de garay, women’s bathroom, sound cabin, deposits, garden, ground floor, decorated room, stage, dep. of props, warehouses, project and production, workshop tools, storeroom, meters-boards, ticket office., booth projections, trans. radial, recording booth., between floor, hall minor room., chapel, machinist dressing room., deposit elem. several, empty on chapel., empty on hall., bridge., chapel., deposit., area of maneuvers., area of loading and unloading., hall musicians actors., mobile panels., hall., sant and wardrobe section ladies ., sant and wardrobe gentlemen section., retractable ladder., deposit instruments, lecterns and chairs., dep. maestranza, office maest., dep. cleaning., direct dressing room, dressing rooms soloists, bar., carpentry and machines., scenography workshop, general archovo., main office., oficce., jobs., deposit., storage scheme, interior garden., empty above hall., infirmary., rehearsal room for choirs., empty on garden., deposit mobile stands., rehearsal room for auxiliary dance., roof plant, room maq. elevator., air conditioning machine room, corridor, elem. deposit area several., pump, electógeno group., subsoil plant, engine room., comes from domiciliary intake, box elevators., towards network of sist against fire, towards abastesimiento of water, plant structure., administration, balconies on stage, empty on stage, plant type facilities, ventilation duct., duct air conditioning., tour system. against fire., duct air distributor of return and injection., duct down primary inst, duct air conditioning to roof., air outlet., cores of vertical circulation., circulation in plant., electrical installation., inst. air conditioning., primary sanitary installation., inst. ist. against fire., lowering system primary., conduit inst electica., structural plant type of workshops and rooms.
Raw text data extracted from CAD file:
| Language | Spanish |
| Drawing Type | Block |
| Category | Cultural Centers & Museums |
| Additional Screenshots |
 |
| File Type | dwg |
| Materials | Glass, Other |
| Measurement Units | Metric |
| Footprint Area | |
| Building Features | Garden / Park, Deck / Patio, Elevator |
| Tags | autocad, block, center, CONVENTION CENTER, cultural, cultural center, DWG, museum, plants |








