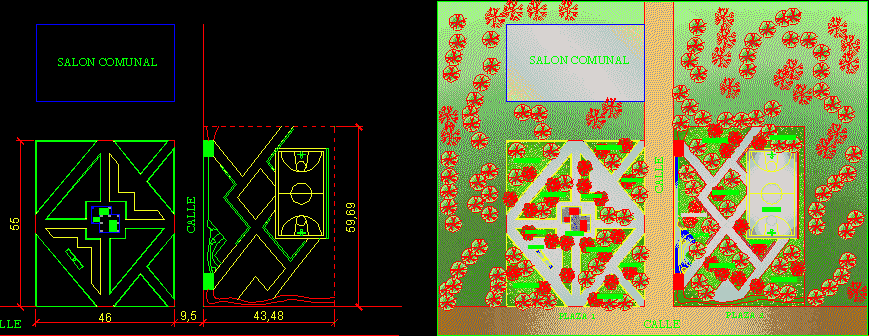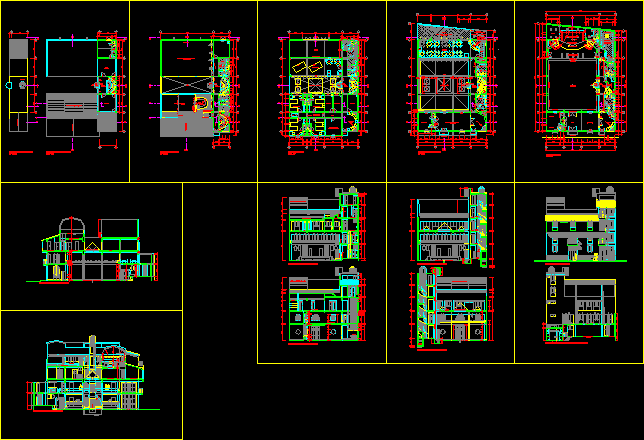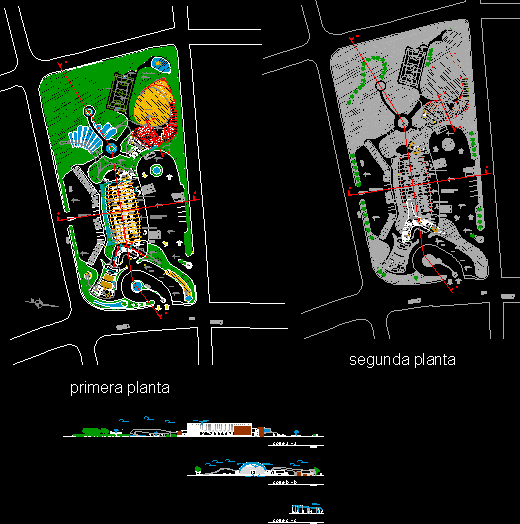Cultural Center DWG Block for AutoCAD
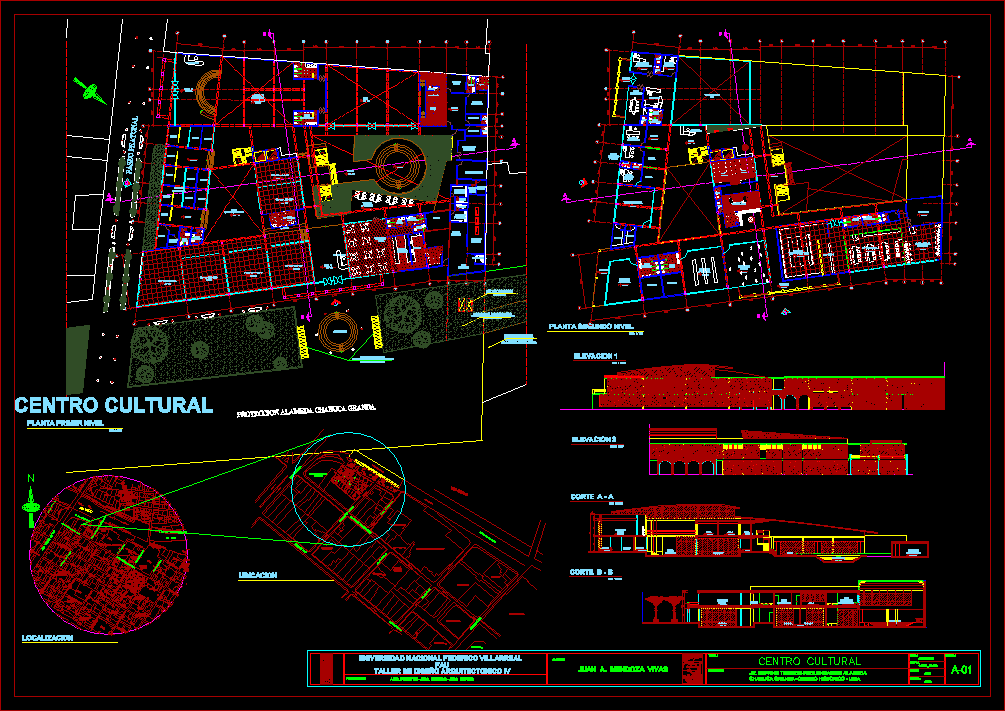
Cultural Center in Historical center of Lima – Peru
Drawing labels, details, and other text information extracted from the CAD file (Translated from Spanish):
court a – a, court b – b, gallery, vestibule sum, drawing workshop, living room, room teachers, classroom, hall reception administration, patio, patio galleries, galleries, dance studio, stand, amphitheater, furniture deposit, plant first level, patio art galleries, lift, pedestrian walk, projection mall granvia, sshh ladies, sshh knights, ss.hh, dressing room gentlemen, dressing room ladies, sound equipment, translation, permanent exhibition hall, sum, maintenance , personal dressing, general deposit, pantry, bar attention, kitchen, terrace cafeteria, art gallery, cleaning depot, cultural center, reception adminstracion, terrace, secretary, wait, office address workshops, public relations office, accounting office, meeting room, depàrt. logistics, administration office, attention, deposit, internet booth area, reading area, books and magazines, teachers room, dressing room, dance workshop, warehouse, craft workshop, sculpture workshop, drawing workshop, second level plant, jr . cailloma, jr. rufino torrico, psje. rinconada, jr. camana, jr. count of superunda, jiron callao, tacna avenue, aliaga house, central post, municipal palace, club of the union, associated electric companies, house of bolognesi, house of the count of the source, house of the column, house of oquendo, church and convent of santo domingo, government palace, plaza de armas, jr. of the union, river rimac, alameda chabuca granda, commercial sector, cafeteria, disabled ss.hh, empty vestibule sum, machine room, general board room, jr. trujillo, jr. ayabaca, jr. casma, ca. catacaos, ps. chalaco, ps. gray hair, malecon garcia ribeyro, jr. viru, via de evitamiento, pizarro, a – i, river rimac, music, national of, conservatory, safe, theater, municipal, numismatic, museum of, the republic, general of, contraloria, club the union, of lima, municipality, solitude, of, senora, our, sanctuary, government, palace of, plaza, the nation, bank of, oquendo, house, church santo domingo, aquino, colegio sto. takes, national university federico villarreal, fau, architectural design workshop iv, professors :, arq. sources – arq. busts – arq. hawthorn, student :, john a. mendoza vivas, subject:, location:, jr. ruffino torrico-prolongacion alameda chabuca granda- historical center – lima, scale:, drawing:, jmv, design:, lamina:, projection of unloading area in basement at parking level under the mall, entry of cars to parking area by under the expansion of the almada chabuca granda, mechanical staircases of entry from parking lots under the mall, lighting theaters for unloading area in basement, passage, location, location, service, hall service, trade
Raw text data extracted from CAD file:
| Language | Spanish |
| Drawing Type | Block |
| Category | Cultural Centers & Museums |
| Additional Screenshots |
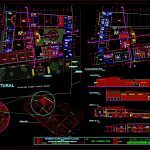 |
| File Type | dwg |
| Materials | Other |
| Measurement Units | Metric |
| Footprint Area | |
| Building Features | Garden / Park, Deck / Patio, Parking |
| Tags | autocad, block, center, CONVENTION CENTER, cultural, cultural center, DWG, historical, lima, museum, PERU |



