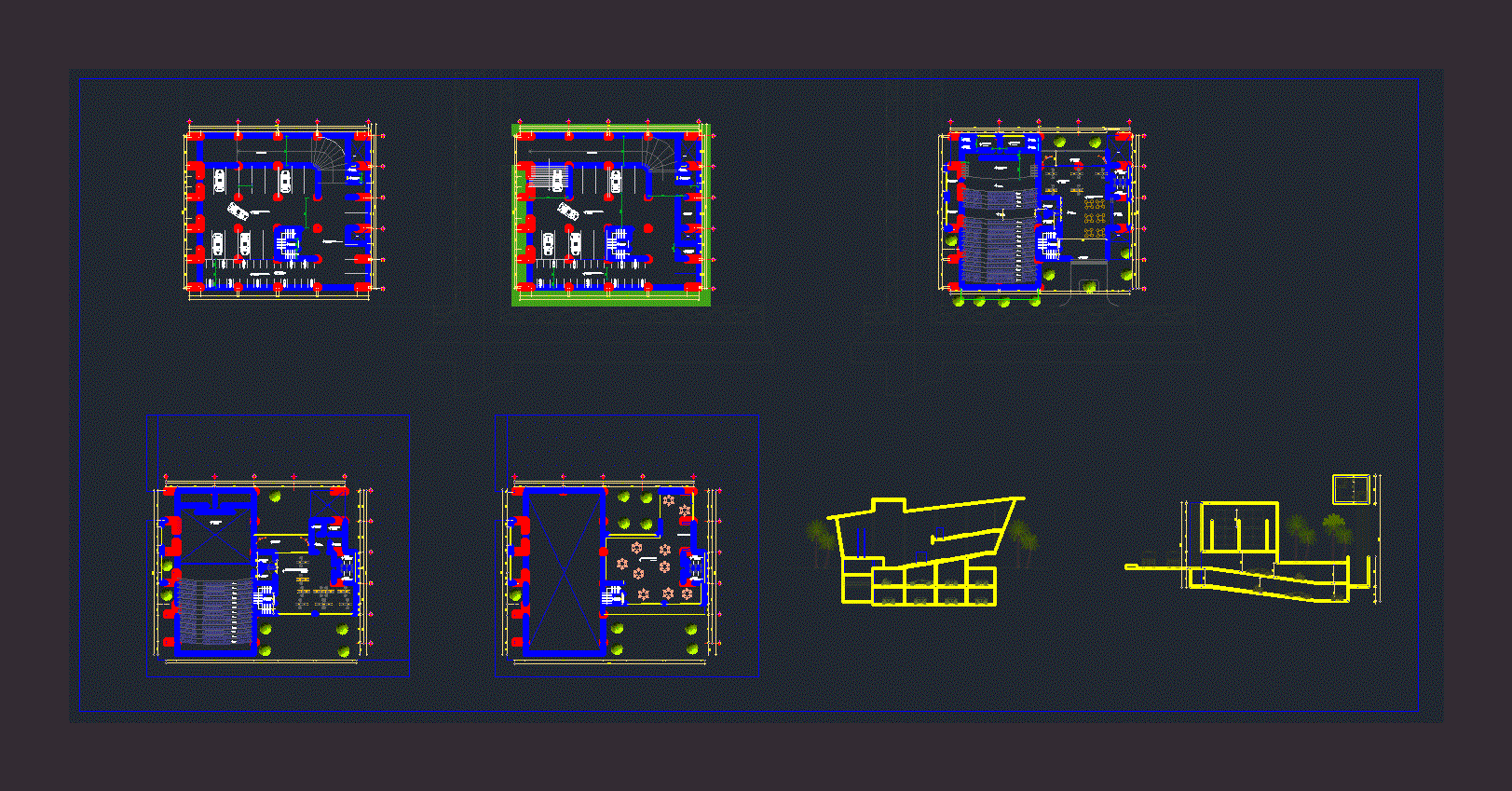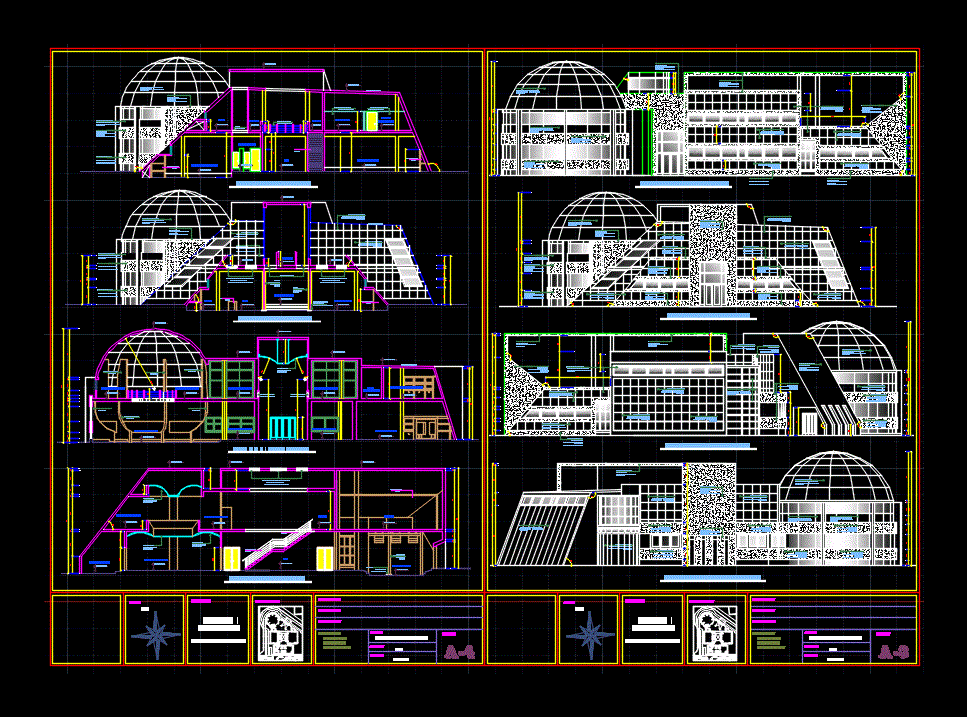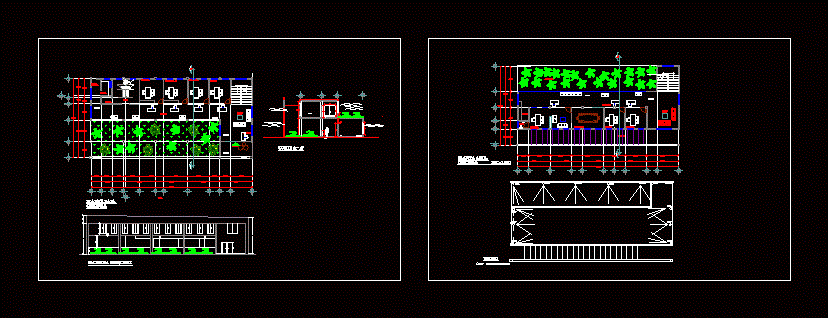Cultural Center DWG Block for AutoCAD

Design of a cultural center in the city of Tarapoto; San Martin; Peru … has an auditorium; reading area; restaurant and other architecturally designed environments.
Drawing labels, details, and other text information extracted from the CAD file (Translated from Spanish):
p. of arq enrique guerrero hernández., p. of arq Adriana. rosemary arguelles., p. of arq francisco espitia ramos., p. of arq hugo suárez ramírez., student: zambora, swimming pool quilian, architecture, location :, jr.san martin – jr plaza de armas, subject :, plane :, scale :, north, date :, plan number, design workshop vi, first level, teachers :, arq. roberto segura rupay, arq. sindulio chu chong, npt, escape, auditorium, stage, aluminum panel, wall with acoustic panels see supplier, plate, fountain, mahogany wood matting, carpet cut red color, mahogany wood plates, elevator, control, ss.hh, c. trash, c. pumps, parking, circulation, dressing room, locker, warehouse, exhibition, terrace, stand, hall, food court, entrance, empty, permanent exhibition, management, adminis, contab, projection, stand books
Raw text data extracted from CAD file:
| Language | Spanish |
| Drawing Type | Block |
| Category | Cultural Centers & Museums |
| Additional Screenshots |
 |
| File Type | dwg |
| Materials | Aluminum, Wood, Other |
| Measurement Units | Metric |
| Footprint Area | |
| Building Features | Garden / Park, Pool, Deck / Patio, Elevator, Parking |
| Tags | Auditorium, autocad, block, center, city, CONVENTION CENTER, cultural, cultural center, Design, DWG, martin, museum, PERU, reading, san, tarapoto |








