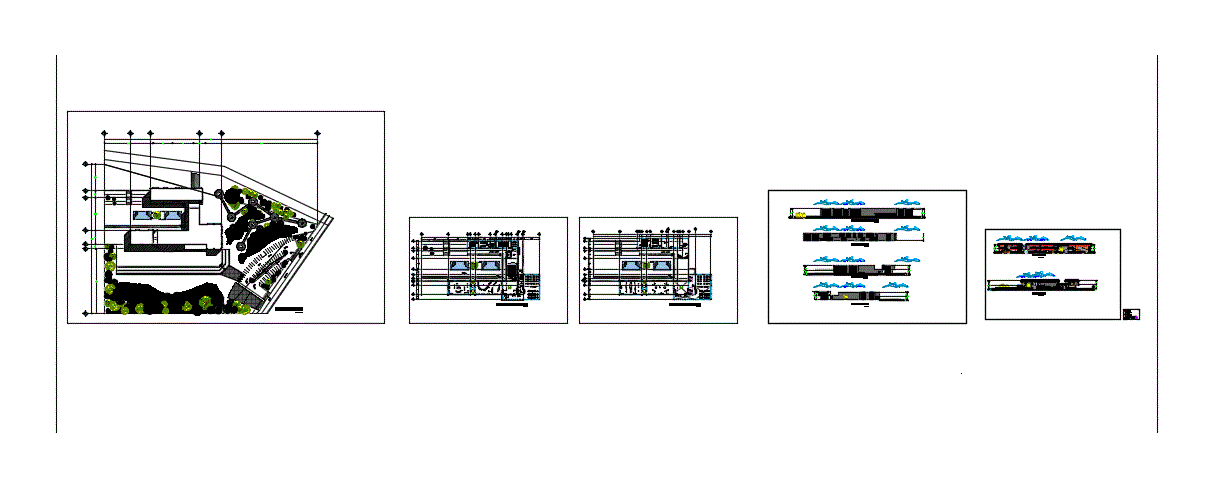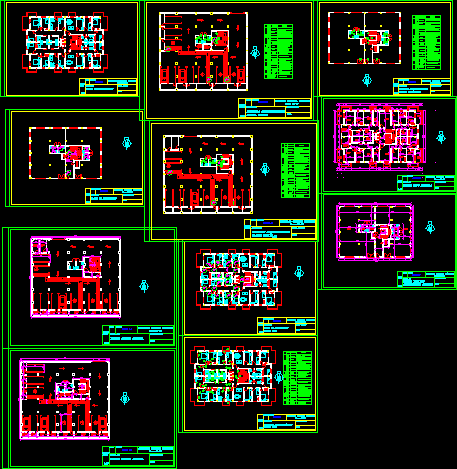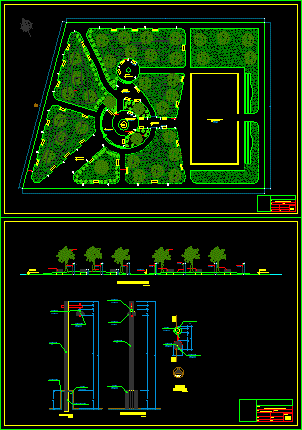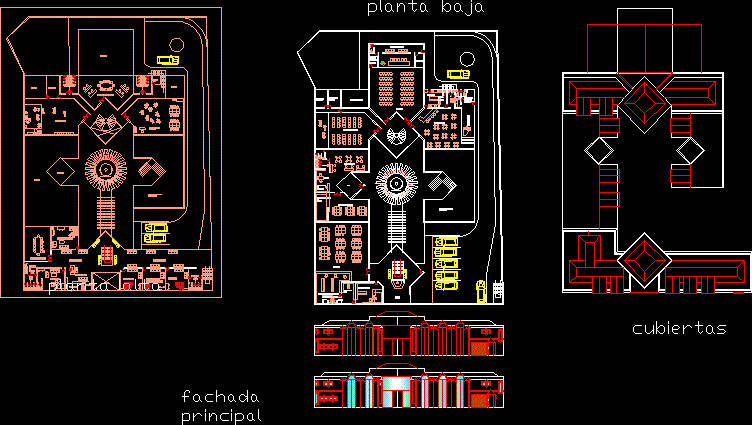Cultural Center DWG Detail for AutoCAD

Contains architectural plants and facades; a cut facade and architectural detail.
Drawing labels, details, and other text information extracted from the CAD file (Translated from Spanish):
architecture, location sketch :, general notes :, project :, plan type :, student :, teacher :, semester :, date :, graphic scale :, key :, regional, architectural, architectural center, arq. jesús hernández gómez, steel, architects, north :, josé obed velasco garcía, natural terrain, corridor, main-south elevation, elevation-north, elevation-east, elevation-west, waiting room, gallery i, exhibition room of costumes , gallery ii, area of collection, administrative area, theater, parquet floor, heating area, drawing workshop, meeting room, terrace, costumes showroom, water mirror, low architectural floor, projection room, dressing room h, m dressing room, stage arts room, sewing workshop, painting workshop, men’s restrooms, women’s restrooms, ups, secondary plaza, machine room, cleaning cellar, general reception, library reception, reading area, digital reading, warehouse, roof plant, gallery iii, floor, meeting room, music workshop, high architectural floor
Raw text data extracted from CAD file:
| Language | Spanish |
| Drawing Type | Detail |
| Category | Cultural Centers & Museums |
| Additional Screenshots | |
| File Type | dwg |
| Materials | Steel, Other |
| Measurement Units | Metric |
| Footprint Area | |
| Building Features | |
| Tags | architectural, autocad, center, community center, CONVENTION CENTER, cultural, cultural center, Cut, DETAIL, DWG, facade, facades, museum, plants |








