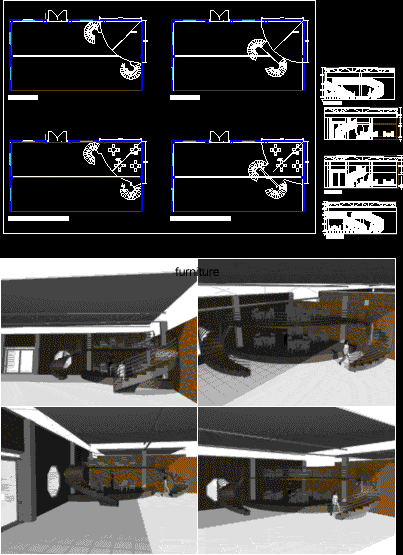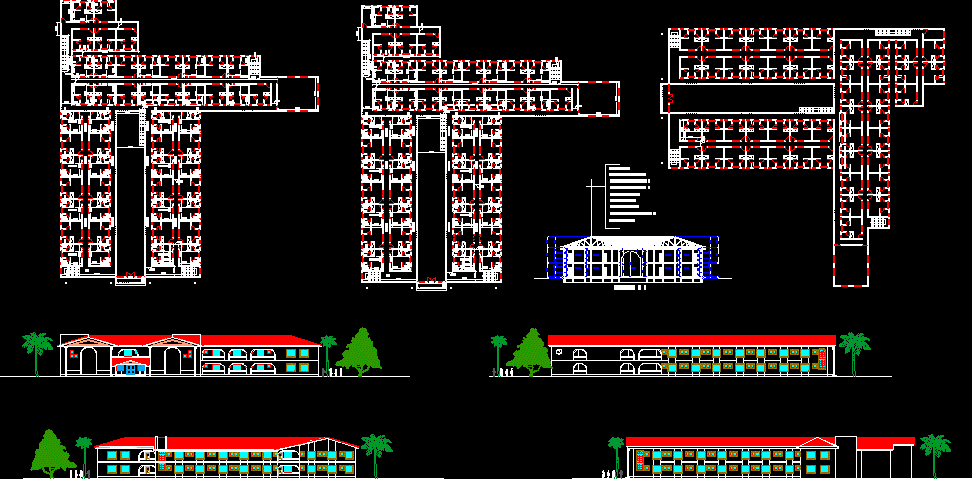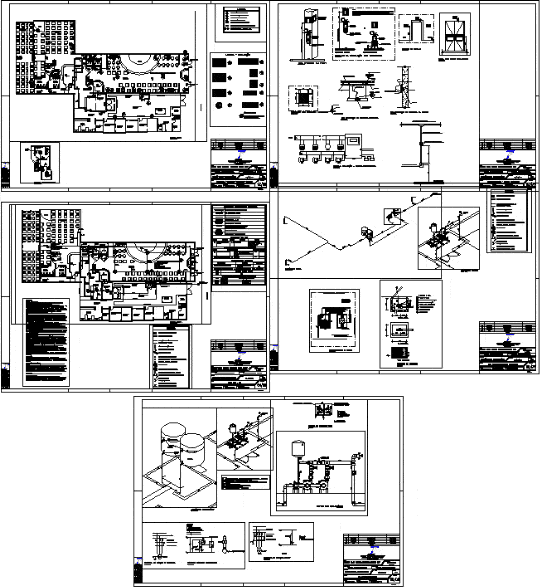Cultural Center DWG Detail for AutoCAD
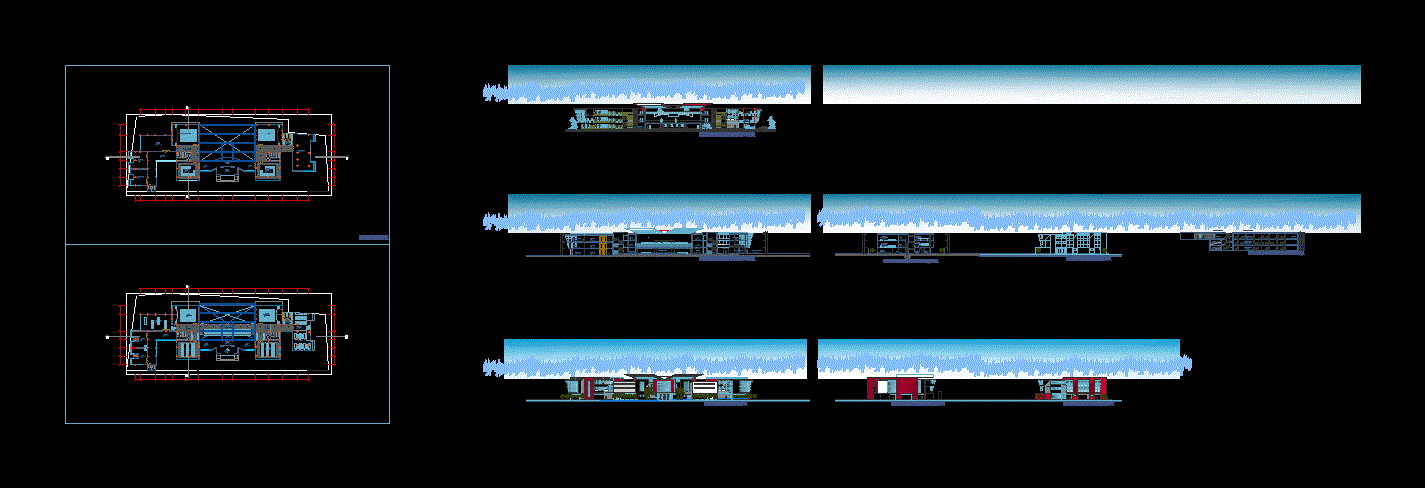
CULTURAL CENTER – Ground – cuts – Details – dimensions – Equipment
Drawing labels, details, and other text information extracted from the CAD file (Translated from Spanish):
jcec, sh, terrazzo floor, light gray color, blue color, beam projection, vestibule, terrazzo floor, work bar, ceramic floor, polished concrete floor, vinyl floor, galaxy black terrazzo floor, light gray ceramic, student :, design workshop iv, chair:, date :, topic :, course:, convention center, content, scale, film:, national university jorge basadre grohmann – faculty of engineering architecture and geotechnics, second level plant, cafeteria, central courtyard, entrance hall, p. of arq enrique guerrero hernández., p. of arq Adriana. rosemary arguelles., p. of arq francisco espitia ramos., p. of arq hugo suárez ramírez., n. m., vehicular flow intensity, av. cuzco, arica, civic walk, zela, unanue, av. leguia, varela, tacna, general hospital, hipolito unanue, crass, pnp, palace, justice, park the locomotive, park, p.n.p., c.e. crnl. gregorio albarracin, cal. san martin, group viv., jose rosa ara, ministry of work, coliseum, plaza de armas, group. viv fco Antonio de Zela, Av. Two of May, Arequipa Street, Junin Street, Blondell Street, Apurimac Street, Callao Street, Ayacucho Street, Patricio Melendez Street, Av. San Martin, Francisco Cornejo Street, Colonel Inca Street, Bolivar Street, Gnrl Street. deustua, calle hipolito unanue, calle fco. Antonio de Zela, Calle Alfonso Ugarte, Calle Chiclayo, Calle Francisco Loco, Calle Gnrl. varela, calle moquegua, calle arias araguez, sections, existing road sections – monumental area, section, roads, street blondell, management, reception, secretary, wait, sshh, dressing rooms, ss.hh., tourism agency, general store, reports , museum, underground parking, storage, carpeted floor, carpeting, polished cement floor, concrete floor, polished floor, ss.hh. males, ss.hh. ladies, ceramic floor, living room, vinyl floor, stage, elevator, designated land, cobblestone floor, staircase, street san martin
Raw text data extracted from CAD file:
| Language | Spanish |
| Drawing Type | Detail |
| Category | Cultural Centers & Museums |
| Additional Screenshots |
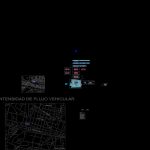 |
| File Type | dwg |
| Materials | Concrete, Other |
| Measurement Units | Metric |
| Footprint Area | |
| Building Features | Garden / Park, Deck / Patio, Elevator, Parking |
| Tags | autocad, center, CONVENTION CENTER, cultural, cultural center, cuts, DETAIL, details, dimensions, DWG, equipment, ground, museum |



