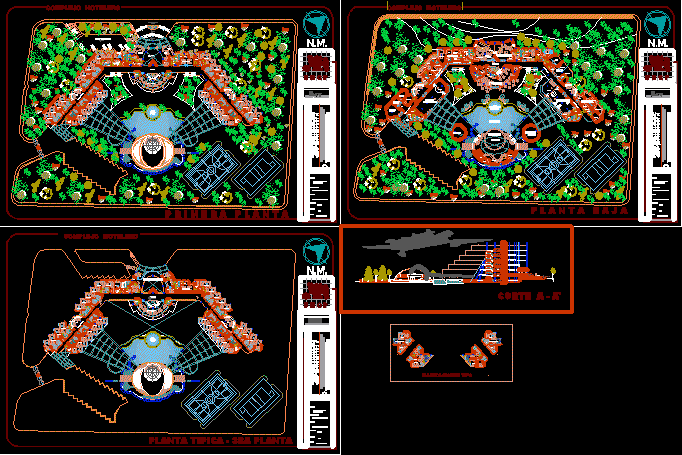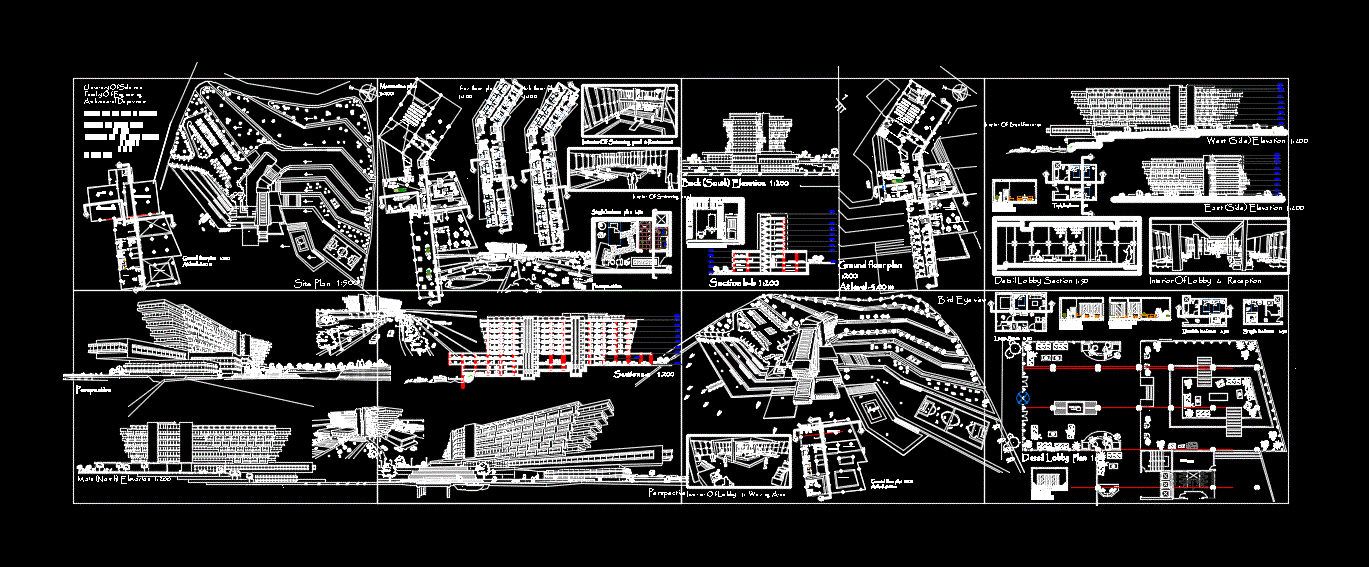Cultural Center DWG Elevation for AutoCAD

General cuts; general elevations; General plants
Drawing labels, details, and other text information extracted from the CAD file (Translated from Spanish):
Acoustic panel, empty, topical, ss.hh administration, print room, children’s supply, water mirror, parking, adult reading hall, general acerbic, kitchen, acerb, masonry brick wall bordered tarred and painted, frigurifico, ss. hh women, children’s reading hall, service staircase, circulation, ss.hh, main hall, general court a -a, hall, virtual room, newspaper library, exhibition gallery, address, amphitheater, projection room, photocopies, secondary hall , general court b -b, post stage, direct office, foyer, locker, stage, music workshop, atrium, restaurant, ss.hh., pit of musicians, general court c -c, evacuation stairs, elevator box , reinforced concrete plate, resatauracion room, wooden acoustic panel, rehearsal room, main atrium of the museum, museology area, parking theater, circulation, stalls, permanent museology area, projection room, ramp, general court d – d, jr.sachapuquio, av. circunvalacion, jr.yurimaguas, passage, lamina :, owner :, specialty :, plane :, scale :, date :, drawing :, plane key :, teachers :, pli-hft, project :, location :, av.circunvalacion, locality :, district :, region :, province :, cultural center, students :, jr.sachapuquio, av. circumvallation, passage culture, slab projection, emergency zone, beam projection, polished cement floor, library parking lot, motorcycle taxi, museum parking, administration parking, general floor, clothing store, emergency exit, cam.individual, cam. collective, wait, projection of acoustic panels, cto.cleaning, projection of parasols, estc. service, slab projection, esc. service, music workshop, —, secondary income, integrated staircase, ceiling projection, slab projection, beam projection, secretary, accounting, column ramp, empty, playground, secr., income pricipal, limp., laja stone floor, ceramic celima, ss.hh. males, rustic series, glass window, curtain wall, tempered glass, color balnco, ss.hh. women, type arbierta, parking for the disabled, main curtain, ss.hh males, eclusa, ticket office, address, entrance atrium, ofc.diector, be, warehouse, women, men, parquet floor, artificial grass, meeting room, hall administration, ss.hh ladies, archives, book restoration, exhibition gallery, backstage, elevator, photocopier, metal railing, foyer of mesanine, vest.varones, vest.damas, light cabin, sound booth, rehearsal room, music room, decorative beam projection, instruments, cto. of cleaning, kitchen deposit, projection of metal bar for cellar attention, empty projection, attention to the public, logistics., restaurant, adm. general, administration, archive, museum reports, projection room, permanent exhibition room, restoration workshop, men hall, women hall, sum., alamacen, general library, library, map library, museum, library, theater, administration , serv, comple., frontal elevation front av.circunvalacion, rear elevation, cut elevation passage the culture, elevation jr: sachapuquio
Raw text data extracted from CAD file:
| Language | Spanish |
| Drawing Type | Elevation |
| Category | Cultural Centers & Museums |
| Additional Screenshots | |
| File Type | dwg |
| Materials | Concrete, Glass, Masonry, Wood, Other |
| Measurement Units | Metric |
| Footprint Area | |
| Building Features | Garden / Park, Elevator, Parking |
| Tags | autocad, center, CONVENTION CENTER, cultural, cultural center, culture, cuts, DWG, elevation, elevations, general, museum, plants |








