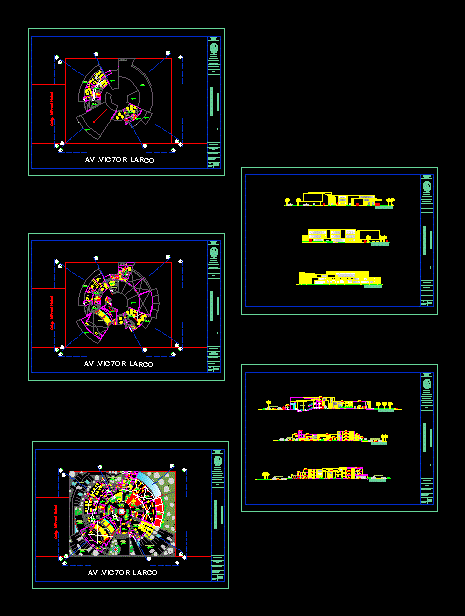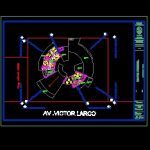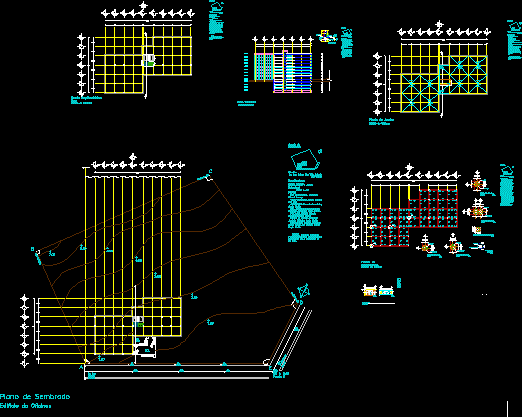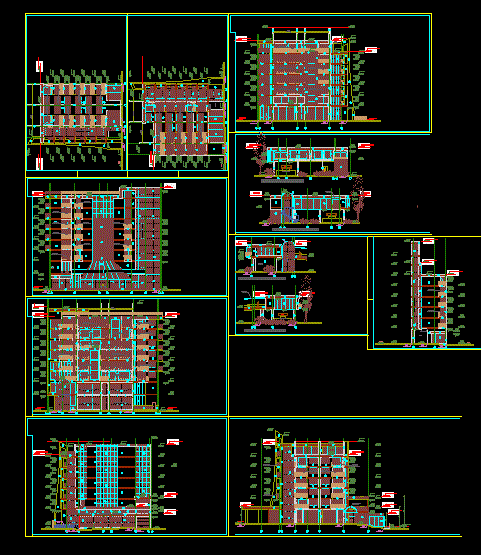Cultural Center DWG Elevation for AutoCAD

Located Cultural Center – three cuts and three elevations. three plants .
Drawing labels, details, and other text information extracted from the CAD file (Translated from Spanish):
b or l or g n e s i, u g a r t e, a l f o n s, s a n a r t i n, av. Spain, general deposit, lab. concierge, reception office, anteroom, lecture room, service hall, press room, auditorium, swimming pool, living room, foyer, floor office, pump room, telephone, s.s.h.h. women, s.s.h.h. men, audio and video room, moderator, audio and video, kitchen, souvenir, hairdresser, pantry, boutique, gym, bar, sauna, steam room, massages, women’s clothing, men’s clothing, cauldron, breakfast, perfumes, fronton courts, terrace, maintenance, sh, internet booths, american standard, brass, vegetable sink, porcelain, roof plant, dining room, hall, garden, patio, car-port, studio, first floor, laundry-tendal , dorm. service, proy. roof, roof, floor second floor, master, bedroom, towel, slab, change, color, balloon, gas, projection, roof, decorative, planter, railings, sliding, passage, entrance, iron, plywood, table vain , width, doors, height, type, sill, windows, glazed and lacquered, glass, wood-glass, variable, owner, project, specialty, professional, location, single-family housing, development :, bacharq. miguel angel espinoza, architecture: distribution, luis angel zeballos couple – rosa katherine dueñas roses, date, scale, floor, empty, false sky, edge of, beam, code, description, lavatory, shower, toilet, length, width, cant ., height, shelving, dressing, urinal, wardrobe, cycle, date:, scale:, private university antenor orrego, nº lamina :, arq. Arteaga Alcantara Christian Arq. miñano landers jorge, teachers :, student :, gonzales saavedra luis, first level plane, architecture, plane :, specialty :, liberty club – trujillo historic center, location :, shopping center – multiplex, project:, architectural workshop v, professional school of architecture, faculty of architecture, urban planning and arts, av .victor larco, colg. alfred nobel, ss.hh. men, ss.hh. women, warehouse, loan, reading room, outdoor reading room, permanent exhibition room, outdoor exhibition room, temporary exhibition room, administration, waiting room, secretary, sshh men’s changing rooms, sshh women’s changing rooms, electrocene group, maestranza, control, service patio, service entrance, cafeteria, library, receipt, warehouse, marinera workshop, balett workshop, actors access, student access, wardrobe repair, audio control – lights, stage, transition area actors, dressing room, sshh, escape, parking, water mirror, newspaper library, management, public relations management, sshh women, sshh men, accounting, deposit, meeting room, music workshop, mezzanine, video library, drying, workshop painting, carving workshop, sculpture workshop, furnace, pedestrian entrance, service plaza, cut a-a ‘, cut b-b’, cut c – c ‘, elevations, vii cycle, arq. Ricardo Arq. enrique landa, av. victor larco – trujillo, cultural center, vi architectural workshop, second level plane, third level plane, cuts, global
Raw text data extracted from CAD file:
| Language | Spanish |
| Drawing Type | Elevation |
| Category | Cultural Centers & Museums |
| Additional Screenshots |
 |
| File Type | dwg |
| Materials | Glass, Wood, Other |
| Measurement Units | Metric |
| Footprint Area | |
| Building Features | Garden / Park, Pool, Deck / Patio, Parking |
| Tags | autocad, center, cultural, cuts, DWG, elevation, elevations, located, plants |








