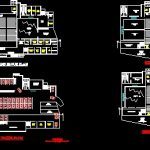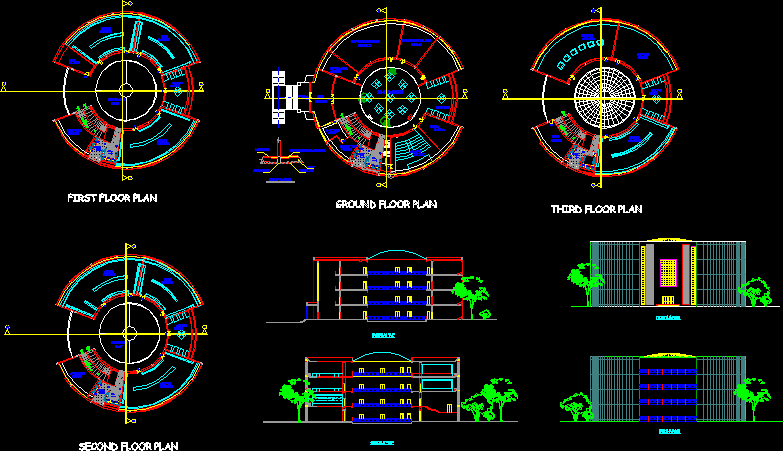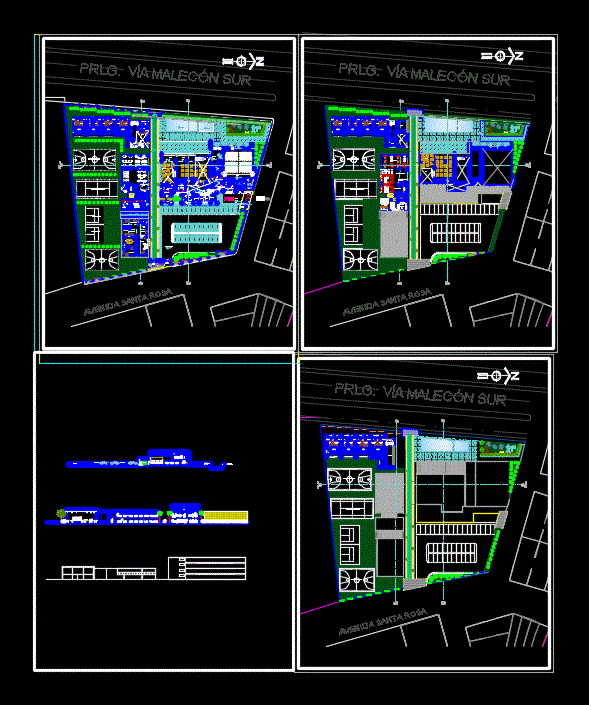Cultural Center DWG Elevation for AutoCAD
ADVERTISEMENT

ADVERTISEMENT
cultural center which houses several types of uses – General Plants – Elevations
Drawing labels, details, and other text information extracted from the CAD file:
b i k e p a r k i n g, security, all dimension’s are in ‘m’, waiting area, gents toilet, ladies toilet, entry, ladies toilet, car parking
Raw text data extracted from CAD file:
| Language | English |
| Drawing Type | Elevation |
| Category | Cultural Centers & Museums |
| Additional Screenshots |
 |
| File Type | dwg |
| Materials | Other |
| Measurement Units | Metric |
| Footprint Area | |
| Building Features | A/C, Garden / Park, Parking |
| Tags | Auditorium, autocad, center, CONVENTION CENTER, cultural, cultural center, DWG, elevation, elevations, general, HOUSES, library, museum, plants, types |








