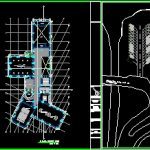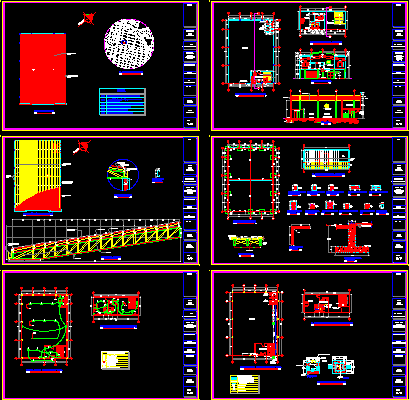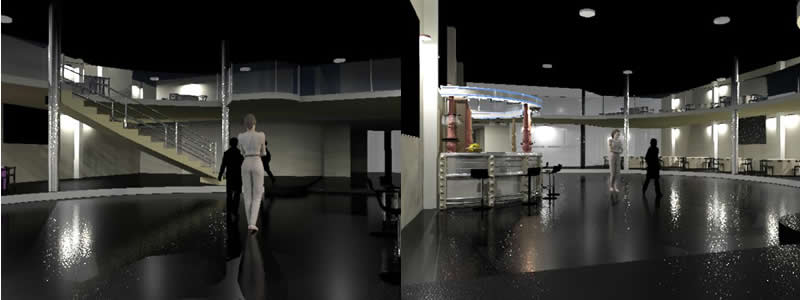Cultural Center DWG Full Project for AutoCAD

Cultural center located Av; Costanera; across the street from the Cholas in Florida; two levels; 4 showrooms; Four rooms for workshops; Music Workshop; Crafts; oratory; painting and drawing; an extensive library; Cafeteria; auditorium with an anteroom; post stage; and a projection room; with 160 seats; the administration; Disabled toilets on both floors.
Drawing labels, details, and other text information extracted from the CAD file (Translated from Catalan):
waiting room, secretary, office, address, accounting, s a l a d e x p o s c o s c o s, s a l e x p o s c o s c o n e s p e r e s p e r e s, projection first floor, x c l u s a, h a l l, ing., s.h. ladies, s.h. Men, women, children, children, children, children, men cleaning, saladeproyeccion, corridor, reading room, book deposit, restoration, sh, ticket shop, cafeteria, kitchen, tallerdepinturaydibuj or, workshopemperialities, tallerdemusicaycanto, scale :, date :, teachers :, project :, center, orientation :, cultural, ground floor, first floor plan, cut b – b, arq., accounting, address, waiting room, wood acoustic panel, projection room, library, book station, stool workshop, saladeexpociciones, tallerdepinturaydibuj or, ho slab cover al., front elevation, rear elevation, elevator. lat. left, elev. lat. Right, to the left, to the left, to the left, to the left, to the left, to the left, to the left, to the left, to the left, to the left, to the door, pedestrian access
Raw text data extracted from CAD file:
| Language | Other |
| Drawing Type | Full Project |
| Category | Cultural Centers & Museums |
| Additional Screenshots |
 |
| File Type | dwg |
| Materials | Wood, Other |
| Measurement Units | Metric |
| Footprint Area | |
| Building Features | Elevator |
| Tags | autocad, av, center, CONVENTION CENTER, cultural, cultural center, DWG, florida, full, levels, located, museum, Project, showroom, street |








