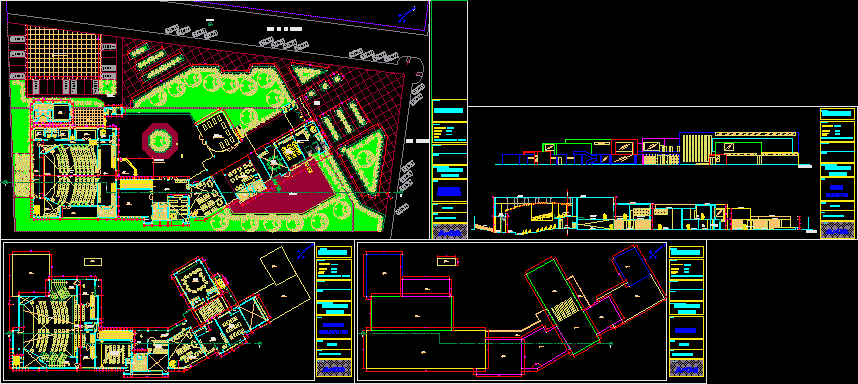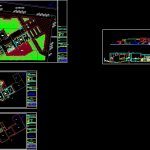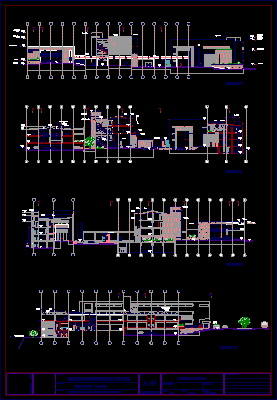Cultural Center DWG Full Project for AutoCAD

Cultural center project university departments. Ancash Province of Santa distr. land area of ??8900 m2
Drawing labels, details, and other text information extracted from the CAD file (Translated from Spanish):
refrigerator, av. santa, project:, santa, ancash, location :, teacher :, plane :, professional school :, scale :, first floor, distribution, date :, est. of arq., a r q u i t e c t u r a, u r b a n i s m, cultural center, parking, workshop dance, hall, dressing man, dressing woman, workshop music, deposit, catwalk, ss.hh. man, ss.hh. woman, deposit cleaning, video conference room, projector, internet room, mezzanine, foyer, boxes, balcony, projector line, second floor, stage, anteroom, dressing rooms man, dressing women, props, headquarter, ticket office, library, sum , auditorium, cafetin, exhibition hall, painting workshop, sculpture workshop, administration, general store, entrance, courtyard, main square, secondary square, secondary hall, main entrance, urb. popular san martin, roofs, break line, garden, court, court a-a, elev.-a, elevation, elevation-a
Raw text data extracted from CAD file:
| Language | Spanish |
| Drawing Type | Full Project |
| Category | Cultural Centers & Museums |
| Additional Screenshots |
 |
| File Type | dwg |
| Materials | Other |
| Measurement Units | Metric |
| Footprint Area | |
| Building Features | Garden / Park, Deck / Patio, Parking |
| Tags | ancash, autocad, center, CONVENTION CENTER, cultural, cultural center, departments, DWG, full, land, museum, Project, province, santa, university |








