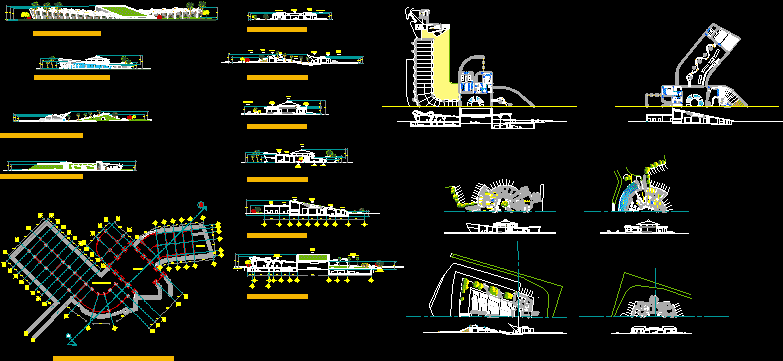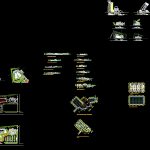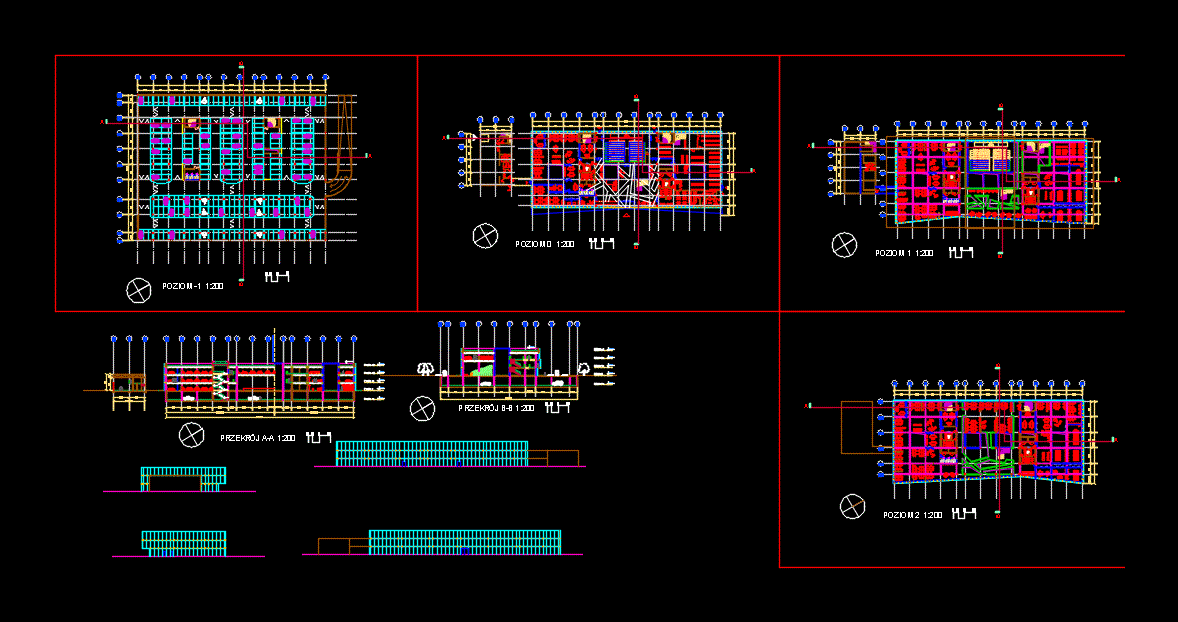Cultural Center DWG Full Project for AutoCAD

The project consists of floor plan, foundations, sections, elevations, and construction details.
Drawing labels, details, and other text information extracted from the CAD file (Translated from Galician):
p. of arq. enrique guerrero hernández., p. of arq. adrian a. romero arguelles., p. of arq. francisco espitia ramos., p. of arq. hugo suárez ramírez, retaining wall, template of concrete, poor, unspeakable, firm of concrete, general warehouse, entrance hall, vestibule, waiting room, box, parcel, bar, bar, pond, reception, wait, manager, assistant, counter, boardroom, kitchen, living room, locker room, dining area, plantation room, plantarquitectonicae stacionamientob, plantation decoration, hall, pavilion, parking lot, elevator, plantaestructuraldees tacionamientoa, seccionlongitudinalx – x ‘ Concrete, variable, concrete column, link counter, grill, stirrups, concrete template, open-cover exhibition, general lobby, exposed-open exposure, covered-closed exhibition, parking a, sec ciontransversaly – y ‘, hall, cafeteria, sanitary, assembly, general warehouse, dining area, bar bar, waiting room, terrace, employee area, parking lot, walker, entrance slope, consecutive, cabin, stands, stage, cellar , loading and unloading, area of actors, administration, alzadoprincipallypabe llnn, alzadoprincipalderest aurante, alzadoedeeteatroala irelibre, plantarquitectonica
Raw text data extracted from CAD file:
| Language | Other |
| Drawing Type | Full Project |
| Category | Cultural Centers & Museums |
| Additional Screenshots |
 |
| File Type | dwg |
| Materials | Concrete, Other |
| Measurement Units | Metric |
| Footprint Area | |
| Building Features | Garden / Park, Elevator, Parking |
| Tags | autocad, center, consists, construction, CONVENTION CENTER, cultural, cultural center, details, DWG, elevations, Exhibition, floor, foundations, full, museum, plan, Project, recreation, sections, tourism |








