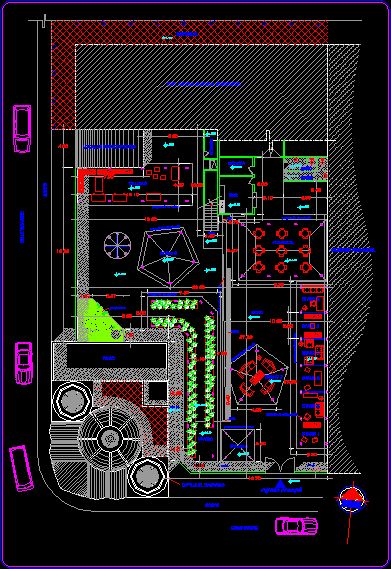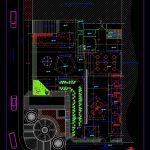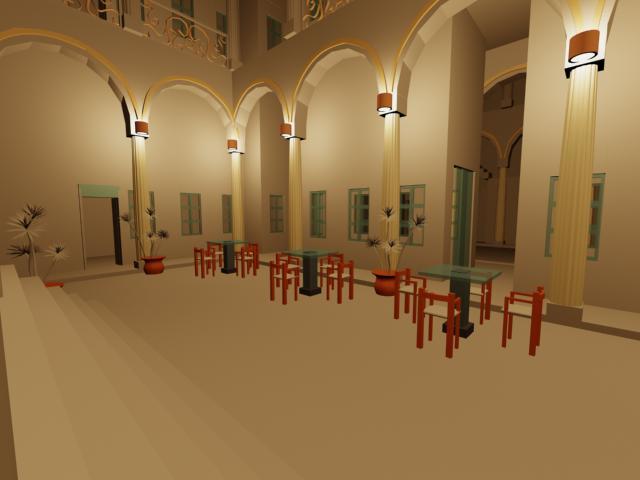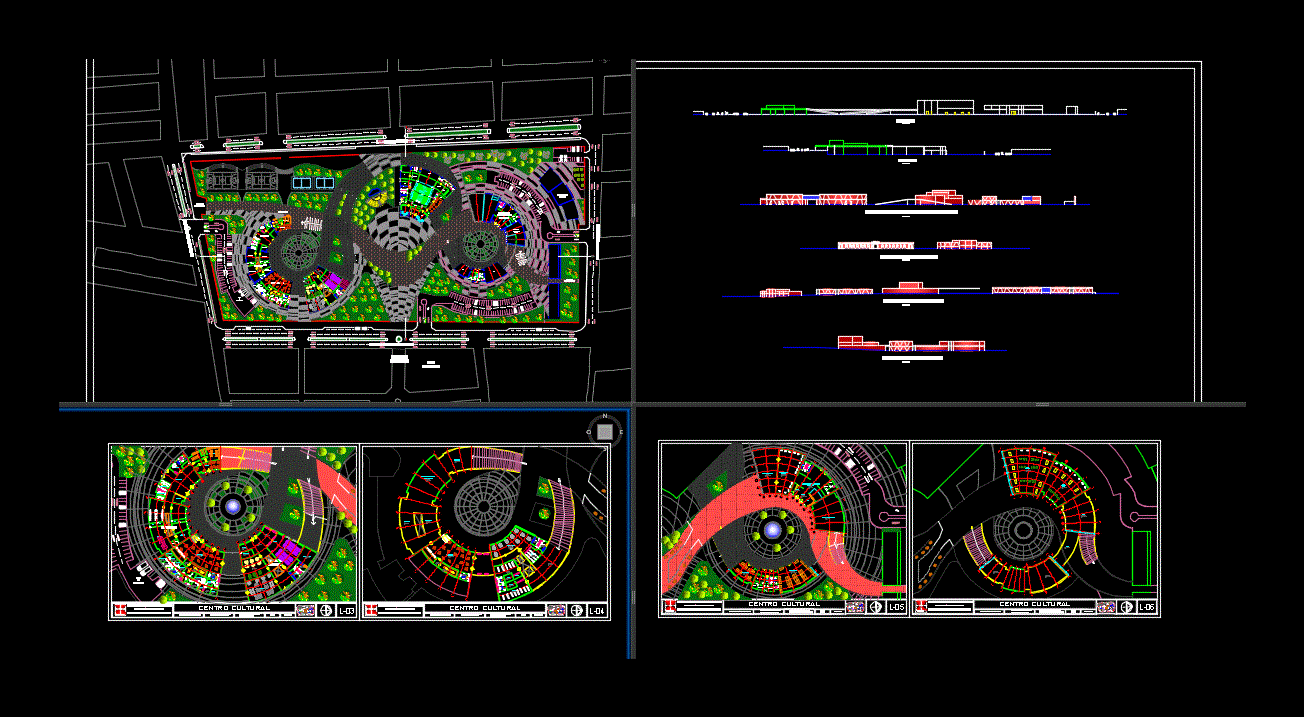Cultural Center DWG Full Project for AutoCAD
ADVERTISEMENT

ADVERTISEMENT
Project for a cultural center, site plan
Drawing labels, details, and other text information extracted from the CAD file (Translated from Spanish):
dining room, nursery, ball, aall collector channel, workshops, cover projection, main entrance, patio, sidewalk, ramp, gardener, low wall, up, chapel the tabernacle, photocopied premises, sidewalk, street sucre, rich street, provincial council , bar, cellar, bathroom, arcade, edif. cultural center portoviejo, columns of cane guadua
Raw text data extracted from CAD file:
| Language | Spanish |
| Drawing Type | Full Project |
| Category | Cultural Centers & Museums |
| Additional Screenshots |
 |
| File Type | dwg |
| Materials | Other |
| Measurement Units | Metric |
| Footprint Area | |
| Building Features | Garden / Park, Deck / Patio |
| Tags | autocad, center, CONVENTION CENTER, cultural, cultural center, culture, DWG, exhibitions, full, museum, plan, Project, site |








