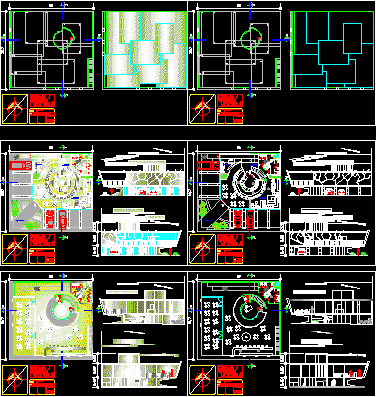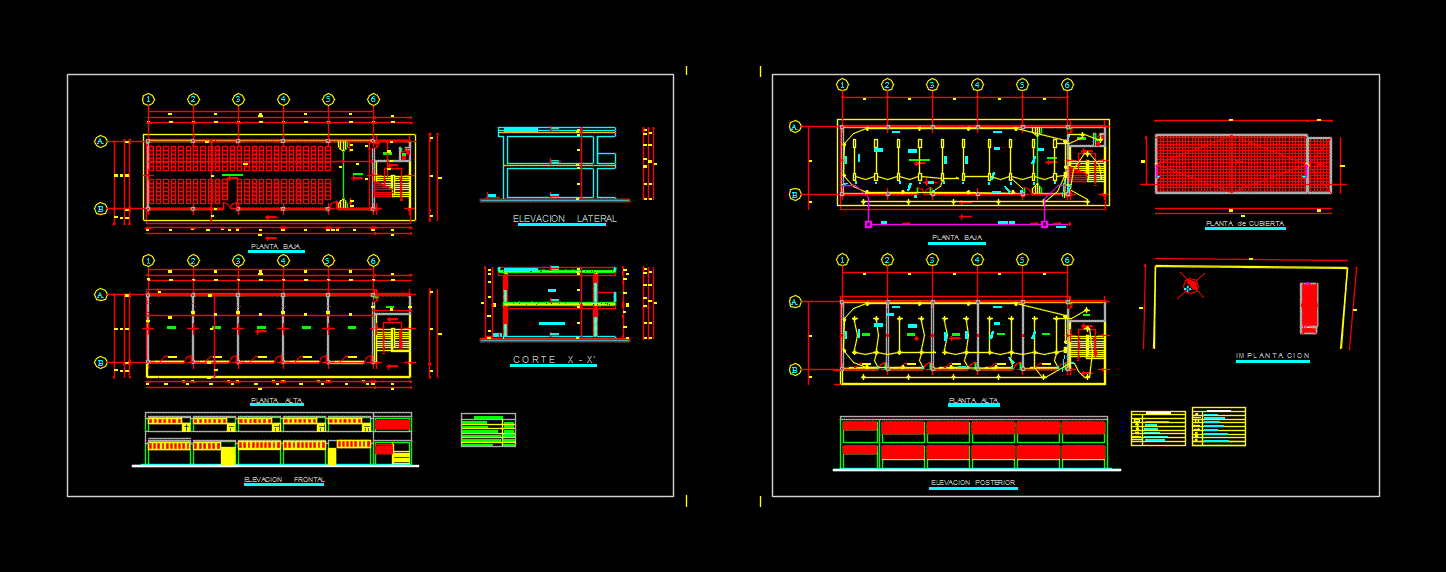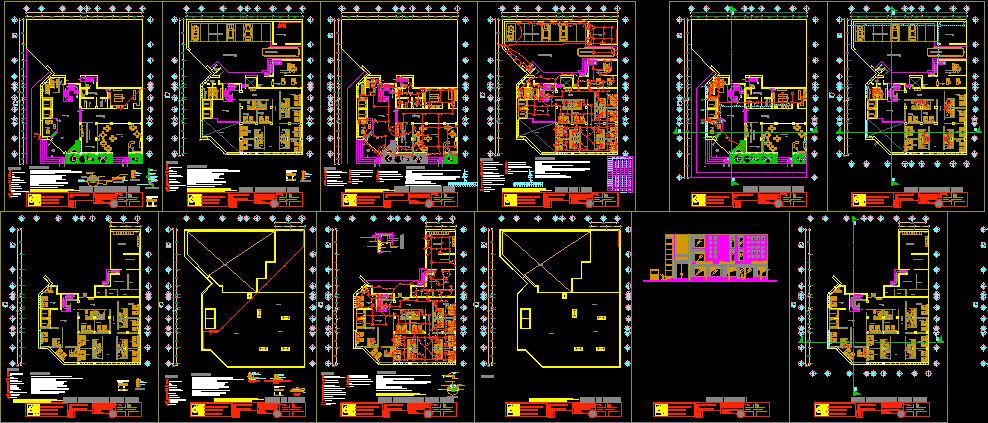Cultural Center DWG Full Project for AutoCAD
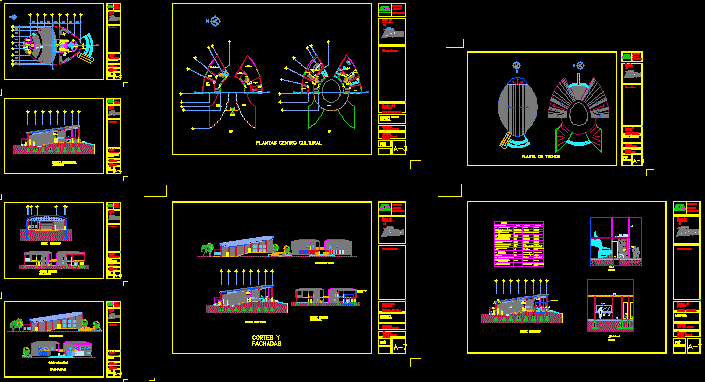
Plants, cuts, facades and details of the cultural center project
Drawing labels, details, and other text information extracted from the CAD file (Translated from Spanish):
ace, ground floor, hall, exhibition hall, gallery, graphic, access, façade cultural center, materials, dance workshop, theater workshop, winery, architecture, scale models, metropolitan autonomous university, location map:, adjoining, inc, observations:, student: adrián manuel antonio, name of the project: cultural center, longitudinal court auditorium, teacher: josé luis jimenez, projection room, auditorium facade, facades, office, bathrooms, common area, dressing rooms, stage, ticket office, access, women’s bathrooms, lobby, corridor, auditorium floor, cultural center plants, courts and facades, court auditorium, cross sections, auditorium court, upper floor, tv studio, production, wardrobe, edition, radio studio, props, terrace, file, cabin, yale, cultural center court, floor of ceilings, men’s bathrooms, wall of red partition, aluminum wardrobe, counter-bar, reinforced concrete footing, court for façade cultural center, covered with steel, angle of union, anchor bolt, nut, wood cladding, concrete floor, natural floor level, steel anchor plate, drywall, gutter, court facade auditorium, cuts by facade, lamipanel cover, polyurethane foam, finishes, ceiling, desk of pressed wood, covered with calabash plywood, ceramic tile, mortar flattened, cem-sand-lime, one-piece toilet, filling of tezontle to give pendient on roof, curved steel beam, girders open soul steel, pine wood veneer, key, description, color, dimensions, location, auditorium, cultural center, auditorium and cultural center, white, first bench, natural, mahogany, crystal, gray, leather, concrete mezzanine
Raw text data extracted from CAD file:
| Language | Spanish |
| Drawing Type | Full Project |
| Category | Cultural Centers & Museums |
| Additional Screenshots |
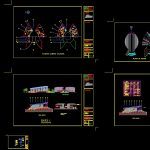 |
| File Type | dwg |
| Materials | Aluminum, Concrete, Steel, Wood, Other |
| Measurement Units | Imperial |
| Footprint Area | |
| Building Features | |
| Tags | autocad, center, CONVENTION CENTER, cultural, cultural center, cuts, details, DWG, facades, full, museum, plants, Project |



