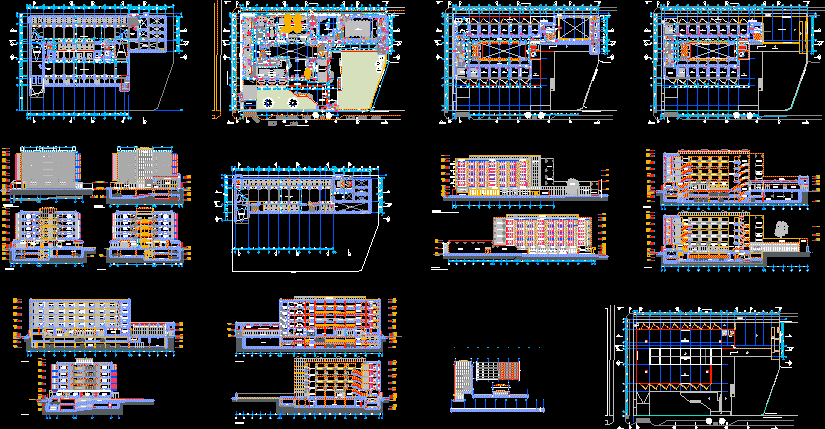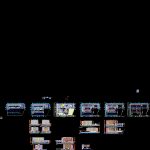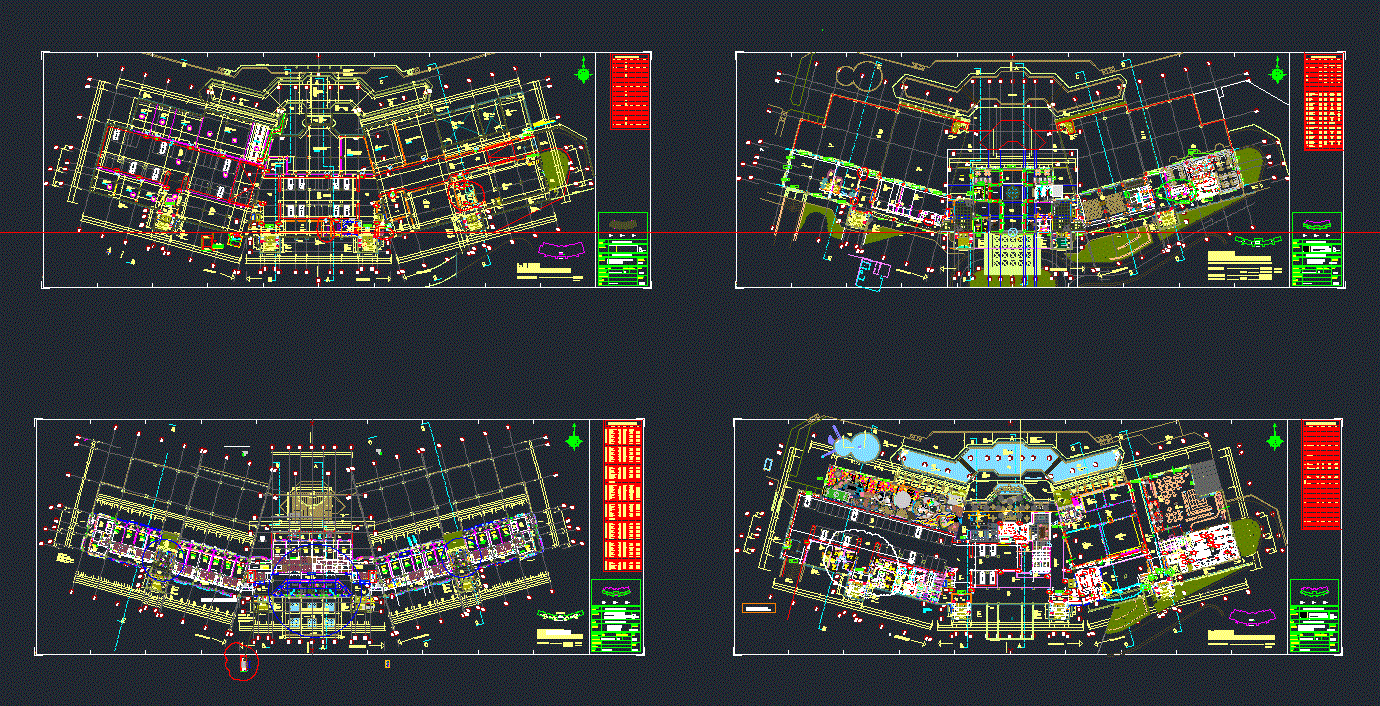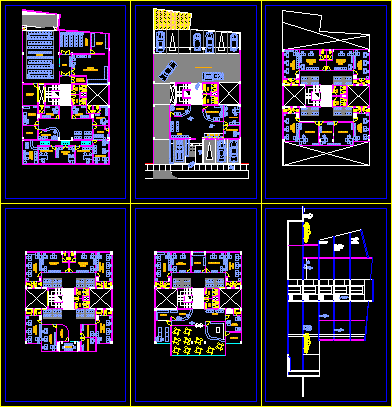Cultural Center DWG Full Project for AutoCAD

Project Cultural Center Britanish – San Juan De Lurigancho – Peru
Drawing labels, details, and other text information extracted from the CAD file (Translated from Spanish):
executive chair, tarrajeo, pasted, and painted white, gci, women, sh, stage, green room, shoulder, low, parking, stage workshop, theater deposits, deposit, pit, income, service, cultural hall , auditorium, classroom, corridor, empty room, empty stage, mezzanine, projection booth, empty foyer, service corridor, connection to the auditorium, staircase to service walkway, board, jr. the pelitres, property limit, gallery, main hall, teachers, sac, cafeteria, classroom children, boys, girls, entrance hall, entrance hall, men, living, kitchenet, recount, head of center, sub-head of center, office, computer, hall, booth, vehicular income, box area, avenue proceres of independence, alignment neighboring buildings, auditorium, sierra furniture, executive, and control, bar, lobby, gate, deposit, topico, generator, sub- electric station, pump room, garden, property limit, lockers, photo, extraction, monoxide, general, terrace, patio, cabin, control, room, equipment, rise to, scene, disabled, library, computer room, discap., platform, lift, cleaning, ventilation by, mechanical extraction, surveillance, ticket office, scenography workshop, children’s classrooms, iiee, transformer, foyer, elevator, exclusive use, entrance of actors, pressurized, descent, to pit, administ ., square, duct or, vent., maintenance, collection, garbage, third floor :, fourth floor :, fifth floor: projection grating, path niv. variable, pressurization, electrical substation, educational building, house room, inverted beam, passes, vacuum, multipurpose, service area, ramp, services, theater, aacc, health, telecommunications, inst. electrical, expended., machines, drinking fountain, deposit gallery, s.h. women, computer and, extraction monoxide, boxes area, auditorium service corridor, sshh, closet, gallery, classrooms, hall offices, art gallery, teachers room, maintenance, topic, s.h. men, staircase, cabin, and cisterns, room, floor: parquetón de pumaquiro, concrete exposed, sshh men, bruña, and painted color, door, security, projection slab, pressuriz equipment, projection pressuriz team., projection connection to pressuriz duct., duct projection aacc classrooms, pressurization equipment, ladder, aacc duct, concrete bench, modulated and with bruises, grid for ventilation, mechanical extraction, high windows, entrance to the parking, fixed screen, entrance, parapet, sliding screen, window, swing, pivoting, sshh windows, projecting windows, windows, project, ramp projection, metal column, inverted beam projection, behind elevator box, sshh women, duct of, pressuriz., exit ramp, false ceiling tiles, bench concrete finish dyed, boards, false sky drywall, mechanical, meetings, desk, concrete, exposed, interior finish :, curtain wall, continuous by level, screen-printed glass, exterior red, beam projection, back wall, veneer in slab, service, doors, acoustic, veneer, acoustic panels, wood, proy. structure, glazed metal structure, ladder in slab, beam projection, proy. beam, kitchen, reception, attention, artificial lighting, wall for application of gigantografía, materials, t.v., drywall painted red, reception furniture, false ceiling, teatina projection, national ceramic floor, proy. terma, tge, ita, tgn, tgaa, hanging bathroom divisions, national ceramic, hanging bathroom division, plate, duct outlet, ventilation, substation, electronic group, well a, land, concrete cover, drain grid, light slope, temporary plate, structural joint, wall tarrajeo and painted, with white enamel, floor cement rubbed and burnished, concrete caravista, solaqueado, cement rubbed grooved, grooved, disabled, extraction, floor: terrazzo polished, parapet interior finish solaqueado, metal structure with cover, transparent alveolar polycarbonate, see detail, cover: boulder, cover: brick, on division
Raw text data extracted from CAD file:
| Language | Spanish |
| Drawing Type | Full Project |
| Category | Cultural Centers & Museums |
| Additional Screenshots |
 |
| File Type | dwg |
| Materials | Concrete, Glass, Wood, Other |
| Measurement Units | Metric |
| Footprint Area | |
| Building Features | Garden / Park, Deck / Patio, Elevator, Parking |
| Tags | autocad, center, CONVENTION CENTER, cultural, cultural center, de, DWG, full, juan, lurigancho, museum, PERU, Project, san |








