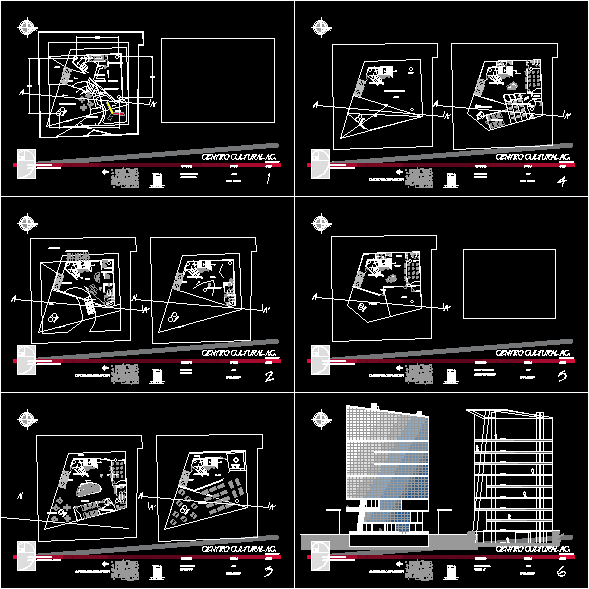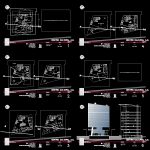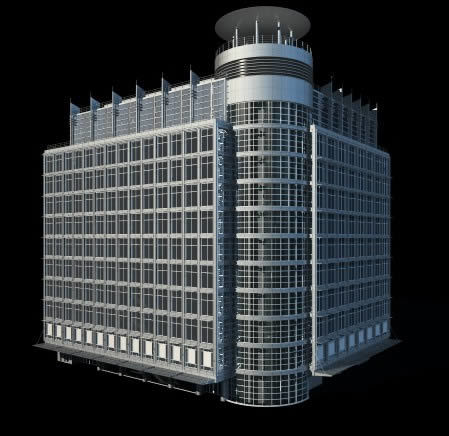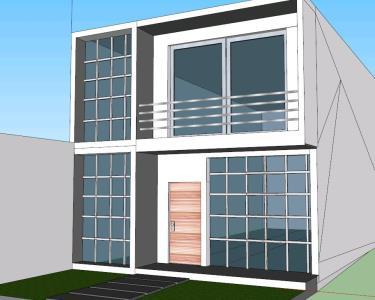Cultural Center DWG Full Project for AutoCAD

Cultural Center – Project – Plants – Sections
Drawing labels, details, and other text information extracted from the CAD file (Translated from Spanish):
p. of arq enrique guerrero hernández., p. of arq Adriana. rosemary arguelles., p. of arq francisco espitia ramos., p. of arq hugo suárez ramírez., elevators, proy. of mezzanine, fountain, bathrooms, machine room, cleaning janitor, maintenance, garden, exhibition yard, snack bar, proy. bridge, administration, direction, empty, proy. of column, masseter and exhibitions, audiovisual, photography, library, landscaped area, exhibition wall, mezzanine projection, sale of art items, sculpture, music, balcony, dark room, living area, south, cultural center ac, gustavo huerta caves, jose de jesus rosales jimenez, development iii, lamina, content :, formal analysis, scale, ground floor, first floor, second floor, third floor, fourth floor, fifth floor, main elevation, proy. next floor, handrail, warehouse, natural painting room, graphic arts, proy. of mezzanine, exhibition of trabjos, area of, proy. of stage, audio-visual, parking of bicycles, m a r i a n o, p e r d o m o r e n o n, jacobo g. galvez, j u a r e z, m a d o r, l o p e z c o t i l a, c. d e l c a r m e n, north, federalism, location chart, income analysis
Raw text data extracted from CAD file:
| Language | Spanish |
| Drawing Type | Full Project |
| Category | Schools |
| Additional Screenshots |
 |
| File Type | dwg |
| Materials | Other |
| Measurement Units | Metric |
| Footprint Area | |
| Building Features | Garden / Park, Deck / Patio, Elevator, Parking |
| Tags | autocad, center, College, cultural, DWG, full, library, plants, Project, school, sections, university |








