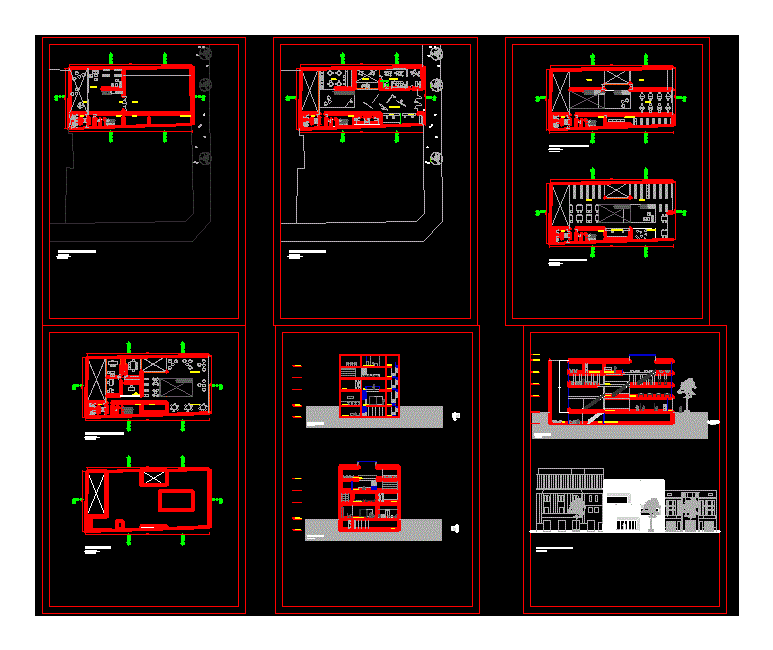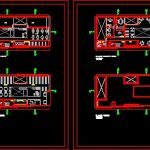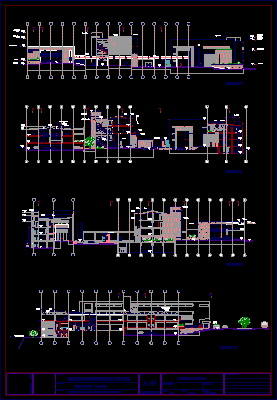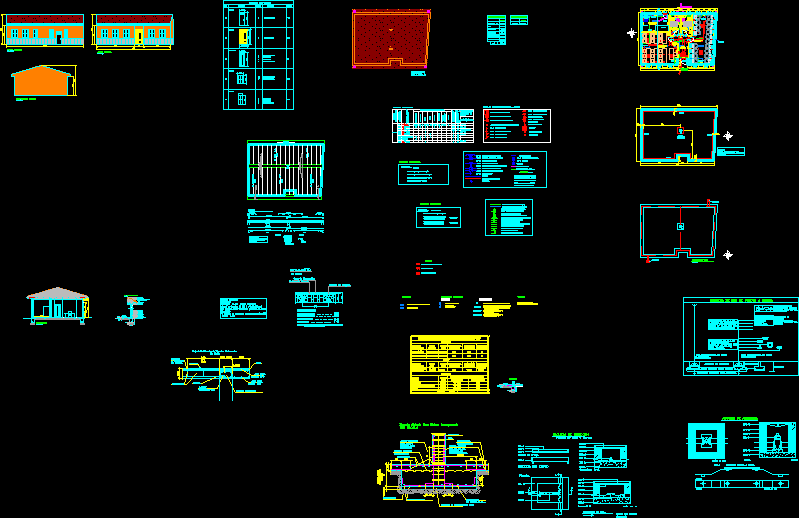Cultural Center DWG Full Project for AutoCAD
ADVERTISEMENT

ADVERTISEMENT
Cultural Center located in the district av.Balta Chiclayo, the project complies with the city skyline and integrates the environment and your facade does not break with Republican style city center
Drawing labels, details, and other text information extracted from the CAD file (Translated from Catalan):
mediateca, plantasegundonivel, services, sshh, book store, plantarcernivel, control and attention, library, video room, plantacuartonivel, plantatecho, storage, reading room, area, administrative, exhibition hall, reception, plantprimernivel, library children, patio children, cafeteria, bookstore, foyer, patio, machine room, living room, auditorium, hall, administrative area, service, room for multiple uses, access, sum, elevacionprincipal
Raw text data extracted from CAD file:
| Language | Other |
| Drawing Type | Full Project |
| Category | Cultural Centers & Museums |
| Additional Screenshots |
 |
| File Type | dwg |
| Materials | Other |
| Measurement Units | Metric |
| Footprint Area | |
| Building Features | Deck / Patio |
| Tags | autocad, center, chiclayo, city, CONVENTION CENTER, cultural, cultural center, district, DWG, full, located, museum, Project |








