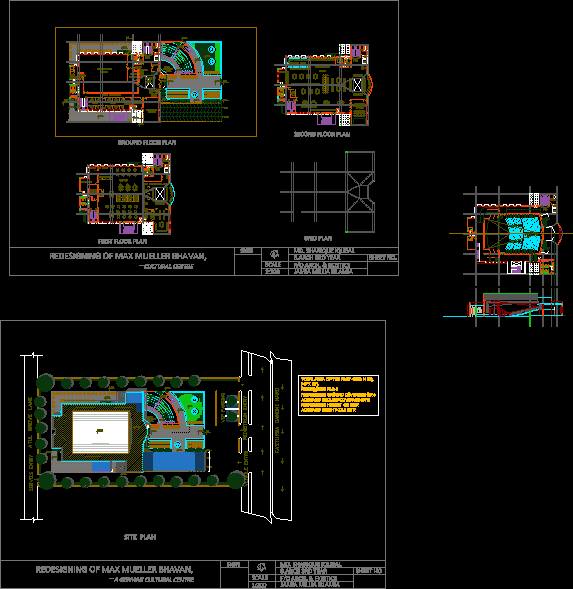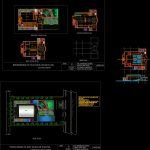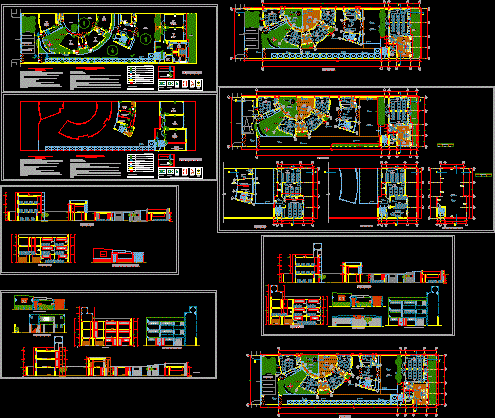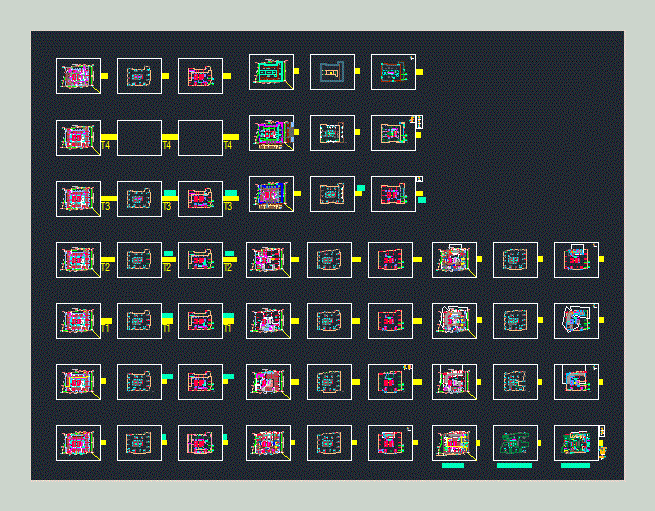Cultural Center DWG Full Project for AutoCAD

The project addresses the design of a German cultural center that aims to promote German culture among its students, getting them from the exhibition spaces, a library, a café, a small auditorium. , Etc
Drawing labels, details, and other text information extracted from the CAD file:
sign, md. sharique iqubal, jamia millia islamia, redesigning of max mueller bhavan, -cultural centre, sheet no., scale, ahu, g.toi., l.t, lift, fhc, library, computer section, kids corner, a.v room, g.t, e.p, snacks, cooking area, storage, cafeteria, printing, washing area, service counter, reference book section, first floor plan, second floor plan, grid plan, seminar hall, manager, assistant, offices, pantry, exhibition space, w.c, staff, dressing, exit, entry, reception, open above, stage, make up, waiting area, ground floor plan, kasturba gandhi marg, redesigning of max mueller bhavan, -a german cultural centre, atul grove lane, vehicle entry, service entry, site plan, pedestrian entry, vip parking, drinking, water
Raw text data extracted from CAD file:
| Language | English |
| Drawing Type | Full Project |
| Category | Cultural Centers & Museums |
| Additional Screenshots |
 |
| File Type | dwg |
| Materials | Other |
| Measurement Units | Metric |
| Footprint Area | |
| Building Features | Garden / Park, Parking |
| Tags | autocad, center, CONVENTION CENTER, cultural, cultural center, Design, DWG, full, museum, Project |








