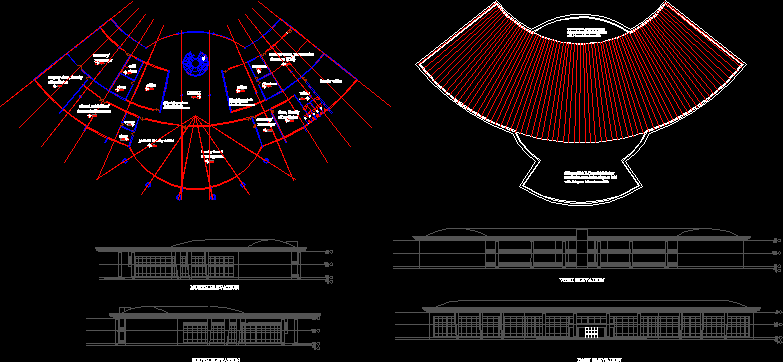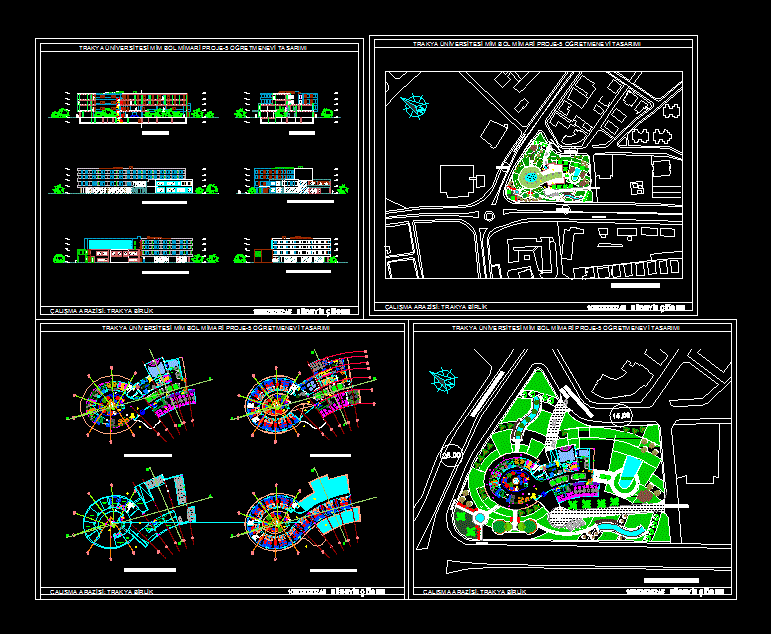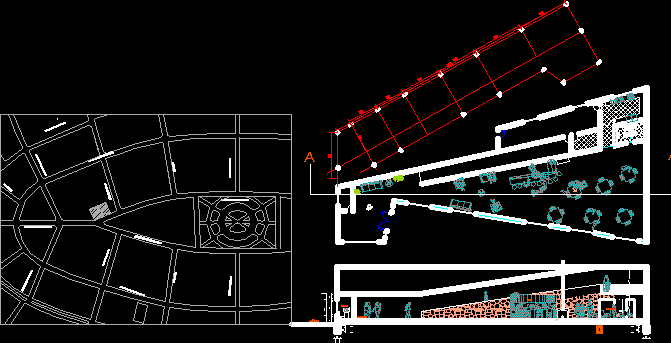Cultural Center DWG Full Project for AutoCAD

Project a cultural center located in the city of Monsefu, the file consists of full general plant and also contains architectural and construction details
Drawing labels, details, and other text information extracted from the CAD file (Translated from Spanish):
av. venezuela, panama, garbage room, media library, reading room, reception, ss.hh. women, gastronomy workshop, press room, amphitheater, monsefu room, souvenir sales, surveillance, typical restaurant, head of personnel, security chief, public relations coordinator, logistics headquarters, exhibition coordination, ss.hh., headquarter information, preparation of beverages, food storage, cold room, baking, cleaning room, hall, costume workshop, set design workshop, set of scenery, clothing and accessories store, temporary exhibitions, laminate, chairs: , plane:, scale:, date:, design:, observations:, north:, arq. challoque castro w., arq. llorach walls javier, arq. perez angulo mario, arq. lopez galvez jose, ficsa – unprg, yaisa kings, theme:, ss.hh. men, permanent exhibitions, cyber-cafe, ss. H H. men, catwalk, main income, administration, t. carpentry, t. lithosculpture, t. textileria, square, forklift, wait, pantry, kitchen, control, files, machine room, deposit, cleaning, deposit of supplies, stage, stalls, classroom, glass block wall, terrazzo emptying color beigge, ceiling projection, tasting room, equipment and audiovisual equipment deposit, polished cement floor covered with boucle carpet gray color polypropylene yarn, pantry
Raw text data extracted from CAD file:
| Language | Spanish |
| Drawing Type | Full Project |
| Category | Cultural Centers & Museums |
| Additional Screenshots |
 |
| File Type | dwg |
| Materials | Glass, Other |
| Measurement Units | Metric |
| Footprint Area | |
| Building Features | Deck / Patio |
| Tags | autocad, center, city, consists, CONVENTION CENTER, cultural, cultural center, DWG, file, full, general, located, monsefu, museum, Project |








