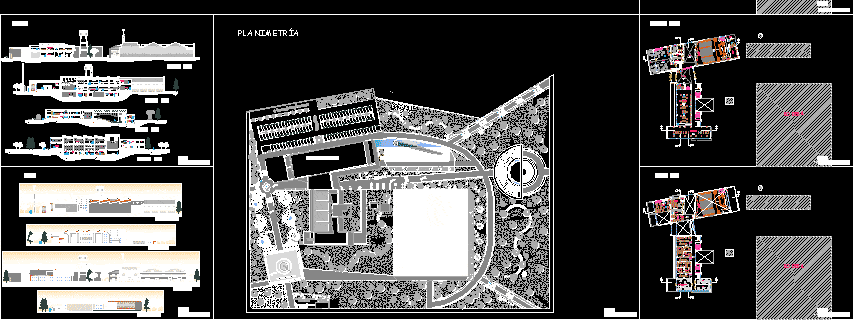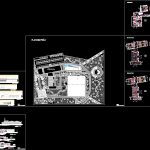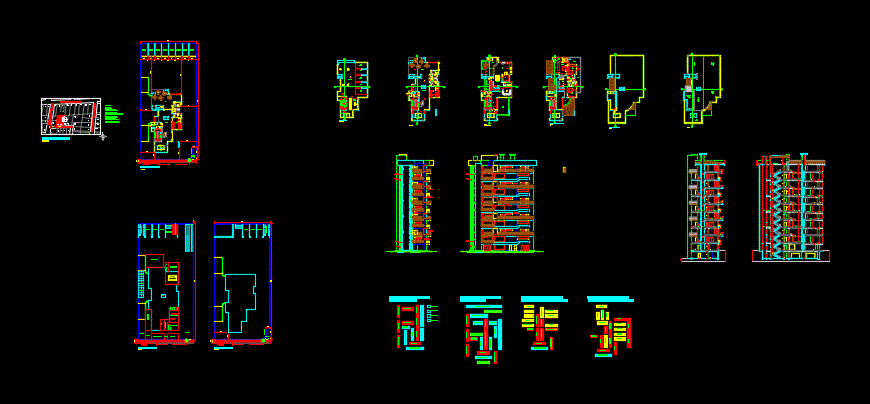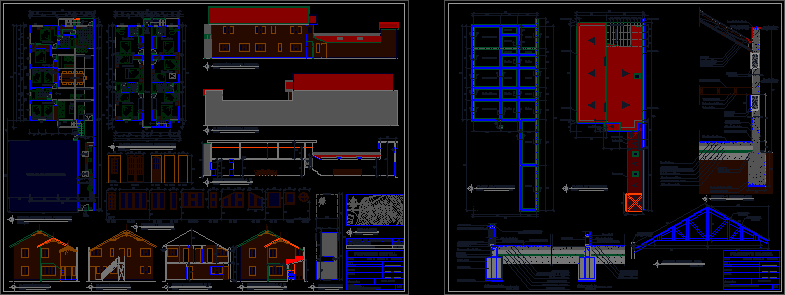Cultural Center DWG Model for AutoCAD

In Rawson proposed a cultural center on land formerly occupied by the former – wine cellar – The Superior -. Belonging to Manuel Lemos, built in 1897.El objective is to propose a formal model of dialogue with the local climate variables.
Drawing labels, details, and other text information extracted from the CAD file (Translated from Spanish):
views, west view, east view, south view, north view, passenger ascent and descent, outdoor sculptures, confluence area, planimetry, subsoil, ground floor, first floor, prof .: arq. griza, eduardo, museum shop, entrance hall, permanent exhibitions, temporary exhibitions, foyer, confectionery, expansion, health ladies, health gentlemen, storage, cold room, preparation area for dishes, washing area, fried foods, auditorium, control audio, be, deposit for set design, stage, emergency staircase, vegetable preparation area, control, actors access, meat preparation area, mezzanine confectionery, buffet, loom, painting on canvas, easel painting, sculpture, ceramics, glass, goldsmith’s shop- engraving, saddlery, wickerwork, photography, children’s creation area, classroom, book deposit, reading room, media library, book store, works restoration room, museum director’s office, general administration offices, meeting room, research office, general manager office, waiting room, meeting room, ladies room, emergency exit, behind stage, camerin or gentlemen, underground connection with winery, living room and sculptures, cellar sculptures, generator set, pump, comes from home, deposit, cleaning office, to water supply, to network fire system, machine room, warehouse , English patio, courts, cutting aa, workshops, works restoration room, waiting room, health gentlemen, sanitary ladies, access confectionery, library, cold room, kitchen deposit, secretary, research offices, museum director office, office , court bb, court cc, confectionery, mezzanine, access actors, court dd, deposit of books, museum winery, cultural center, theme:, existing winery
Raw text data extracted from CAD file:
| Language | Spanish |
| Drawing Type | Model |
| Category | Cultural Centers & Museums |
| Additional Screenshots |
 |
| File Type | dwg |
| Materials | Glass, Other |
| Measurement Units | Metric |
| Footprint Area | |
| Building Features | Deck / Patio |
| Tags | autocad, cellar, center, CONVENTION CENTER, cultural, cultural center, DWG, land, model, museum, proposed, superior, wine |








