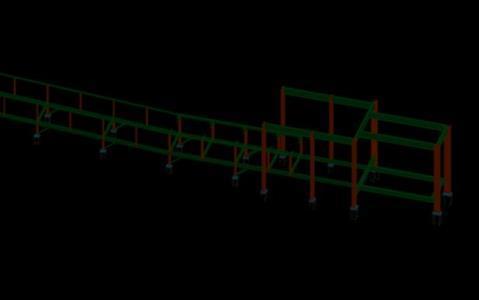Cultural Center DWG Plan for AutoCAD

CENTRO CULTURAL AUDITORIUM, LIBRARY, PARK; ANFITEATRO; RECREATION AREAS; MATHEMATICS CLASSROOMS AND WORKSHOPS; PLANS CUTS – LIFTS.
Drawing labels, details, and other text information extracted from the CAD file (Translated from Spanish):
p. of arq enrique guerrero hernández., p. of arq Adriana. rosemary arguelles., p. of arq francisco espitia ramos., p. of arq hugo suárez ramírez., music workshop, elevator, sculpture workshop, theater workshop, warehouse, oven, hall, induction pump equipment, waiting room, management, lobby, reports, photography workshop, topic, classroom, space for group study, loan and return, sh, pc seeker, circulation, stage, mod. for sale, service yard, warehouse, general deposit, terrace, tables area, ss.hh., ss.hh. ladies, ss.hh. for pers with disability, accounting, human resources, treasury, vault, press room, image, craft workshop, cto. cleaning, file, address, secretary, reception, accounting and book signing, group study area, refrigerator, ticket office, cafeteria, kitchenette, court service, food court, virtual library, wait, antecamara, auditorium, exit, attention, vest., storage – prop, office, frozen, backroom, unjbg, parking, amphitheater, dep., dance workshop, painting workshop, newspaper library, reading room, high plateaus, stages, audiovisual exhibition hall, multipurpose room, recreation, serpar, ministry of, emp. trans flowers hnos., emp. trans. Southern Cross, Emp. trans. Ormeño, team service, oval iii, garden nursery, i.e. our heroes of, terrestrial passenger terminal manuel a. odria, international terrestrial terminal, of children, the war of the pacific, chapel, transports, ca. tnt. rufino a., auditorium theater, ceiling, court a – a, court b – b, cleaning, auditorium – theater, foyer, circulation, after stage, ss.hh, library, philatelic exhibition, maintenance, low plateau, tnt. rufino a., direction of, use waterproofing additive, roof of workshops, roof of sales modules, roof of sum-ss.hh, coverage of metal structure and glass templex, coverage of metal structure, roof of food court, student: , project:, plane :, chair:, Fernando Paco Chura, arq. luis alberto vera, cultural center, scale :, date :, theme :, integral distribution, integral distribution plan
Raw text data extracted from CAD file:
| Language | Spanish |
| Drawing Type | Plan |
| Category | Cultural Centers & Museums |
| Additional Screenshots |
 |
| File Type | dwg |
| Materials | Glass, Other |
| Measurement Units | Metric |
| Footprint Area | |
| Building Features | Garden / Park, Deck / Patio, Elevator, Parking |
| Tags | areas, Auditorium, autocad, center, centro, classrooms, CONVENTION CENTER, cultural, cultural center, culture, DWG, library, museum, park, plan, recreation |








