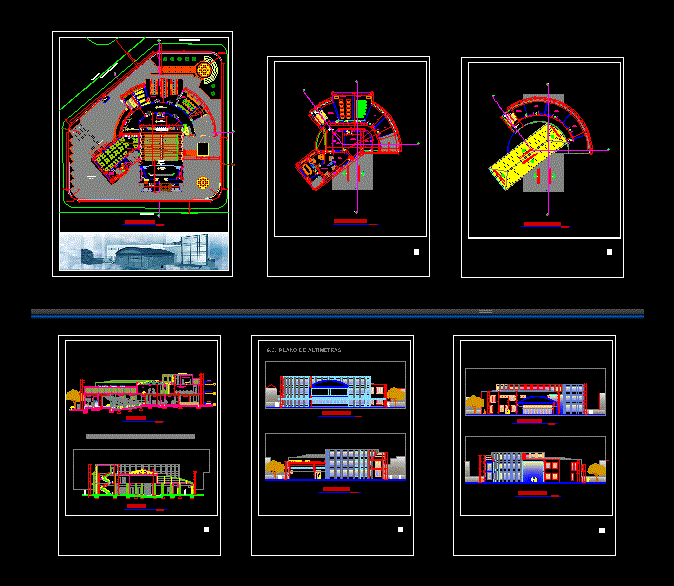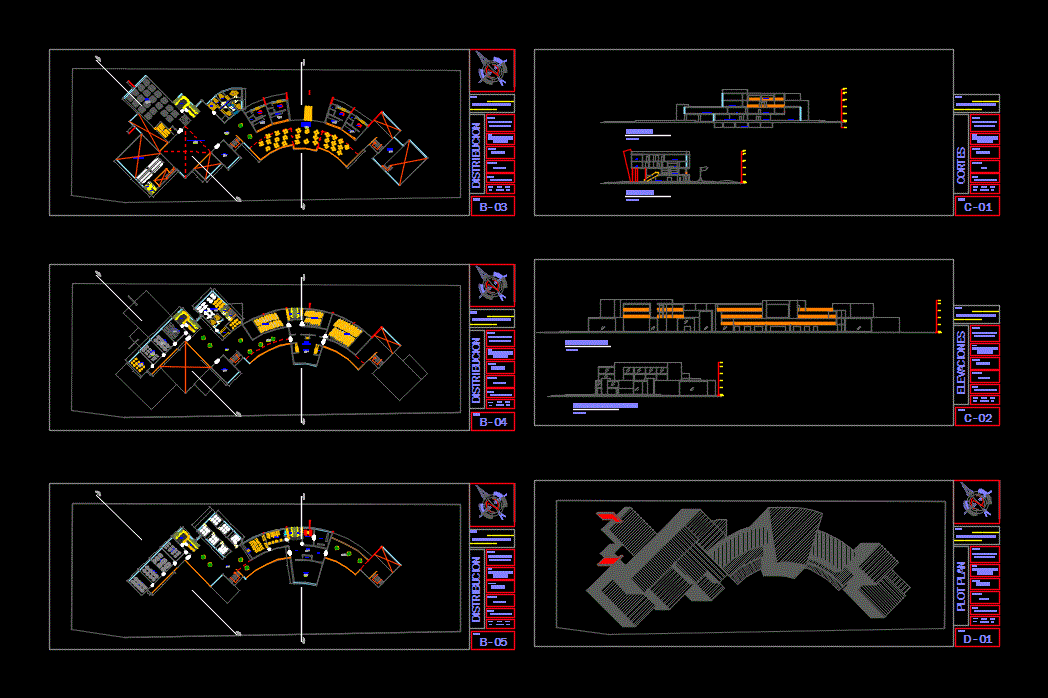Cultural Center High DWG Full Project for AutoCAD

The project is located in the city of El Alto Bolivia (District 5); on a sup. 2781; 93 m2. 3 levels; multipurpose room; a parking area and a passive recreation: architectural drawings detailing the three plants; four elevations and two cuts .
Drawing labels, details, and other text information extracted from the CAD file (Translated from Galician):
n.p.t., telephone, name, brushed tarrajeo wall, color: beige, concrete plaster, color: gray horizonted, cr.al.ar, av. franz tamayo, av. marcelo quiroga sta cruz, c. gregoria aranibar, e j e d e v i a, l. municipal, detail of reinforced slab for septic tank cover, curtain, sill, grid, concrete, curb, exit, level. street, type II type plant, tube p.v.c. ø indicated, cut aa of box type ii, entrance, sectional section of septic tank, goes to abscrion well, register box cr plant, cut aa register box cr, cut bb box with grid cs, projection grid, plant of box with grid cs, tee, tube, cutoff cutoff box ctg fat trap, box plant trap of fat ctg, septic tank plant, see detail of reinforced slab for septic tank cover, ed aerazione solo sul, pressore verticale. , variable angle, possibility of inserire, min, max, coupling, with stalls, aluminum composite panel, glass, library, food and vegetable storage, cafeteria, dressing room, control, deposit, maintenance, kitchen, ticketing, telon for stage , room of sound, room of cleaning, to be
Raw text data extracted from CAD file:
| Language | Other |
| Drawing Type | Full Project |
| Category | Cultural Centers & Museums |
| Additional Screenshots | |
| File Type | dwg |
| Materials | Aluminum, Concrete, Glass, Other |
| Measurement Units | Metric |
| Footprint Area | |
| Building Features | Garden / Park, Parking |
| Tags | alto, autocad, bolivia, center, city, CONVENTION CENTER, cultural, cultural center, culture, district, DWG, el, full, high, levels, located, multipurpose, museum, Project |








