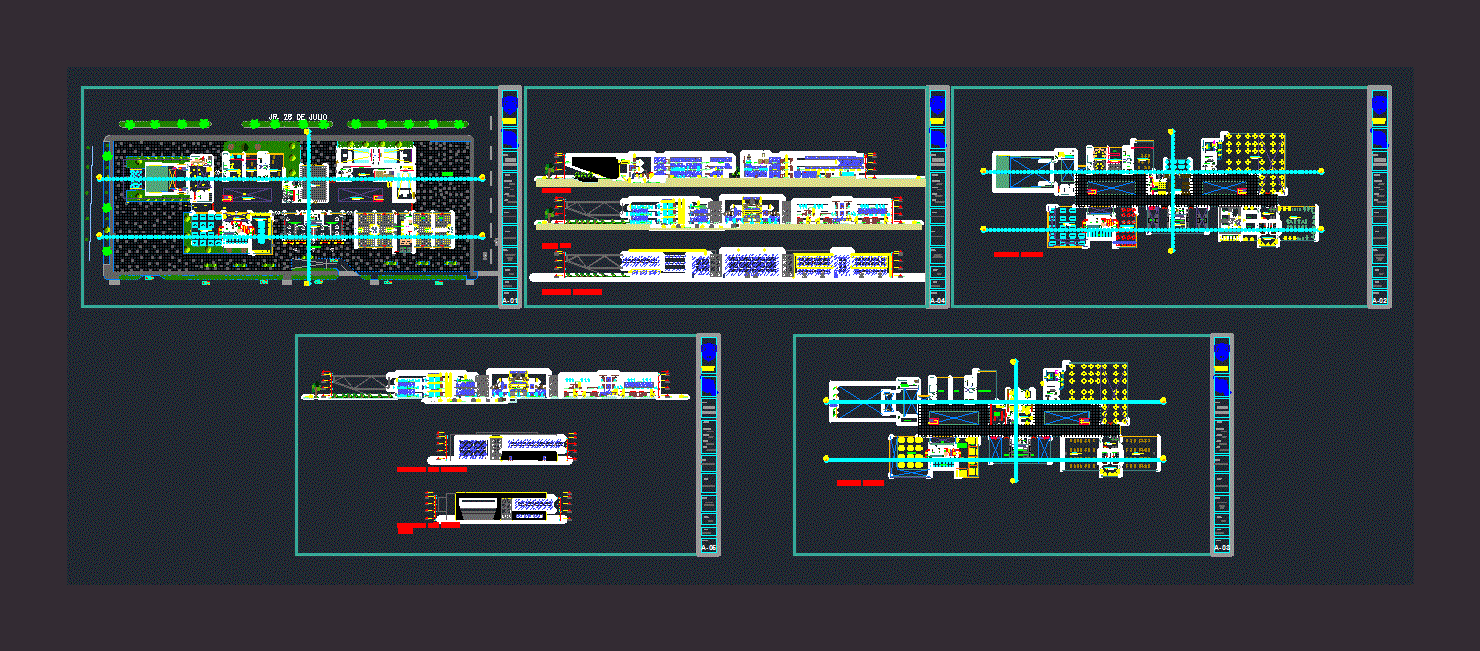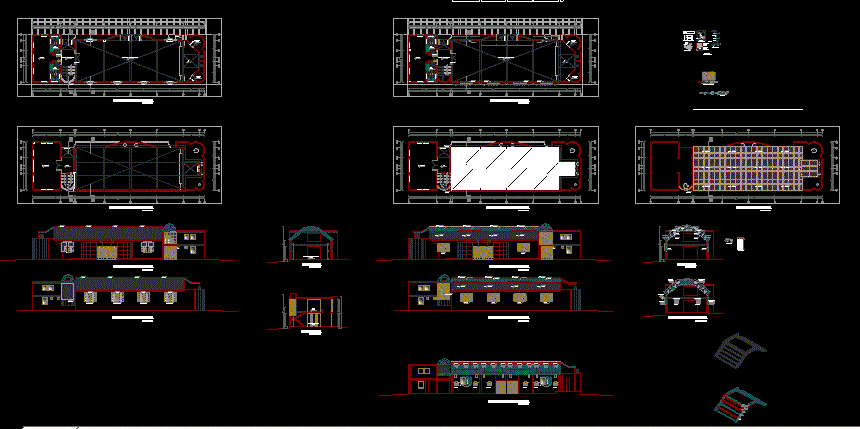Cultural Center Hybrid DWG Block for AutoCAD

Theme Workshop Draft VI comprises complementary commercial and cultural uses; workshops; auditorium; multipurpose room; banking agency; library; museum exhibition halls; trade stands; cinemas; spa; Gym; game room restaurant; food court; tae bo room; karate; bookselling; car parking; public; direction and actors
Drawing labels, details, and other text information extracted from the CAD file (Translated from Spanish):
peru, p. of arq enrique guerrero hernández., p. of arq Adriana. rosemary arguelles., p. of arq francisco espitia ramos., p. of arq hugo suárez ramírez., xxx, n .p .t, master bedroom, amphitheater, track, pit orchestra, preparation area, parking actors, ss.hh, ceramic ceramics, music workshop, entrance, foyer, ticket office, stage, confectionery , singing workshop, deposit, showers, dressing room, dance workshop, sum, ss.hh women, billboard, corridor, curtain, bridge, reflector, drawing and painting workshop, theater workshop, poker room, meals, plaza, projection, booth, work area, multimedia classroom, accounting, catwalk, tarrajeo rubbed, washable latex paint, cut aa, partition walls in drywall, ss.hh men, outdoor exhibition, sh, juices, multiplexes, sale of cultural articles, equipment of computation for digital electronic search, textileria, ceremonial vessels, anti-stiff ceramic floor, high trancito, warehouse, graderias, hall, newspaper library, sound and light control, work area, metal bridge for tramoya, press, cubicles of audiovisual information, admi administration, ceramics, ATMs, credits, administration, windows, wait, banking agency, cashier, testers, stand, attention, kitchen, pantry, low ceiling projection, games room, cafeteria pizzeria, multimedia classroom, third floor, second floor, permanent museum room, models of citadels, sale books, administrator, meeting room, management, social worker, archives, sum, cultural space, commercial space, exhibitions, virtual information, general reading room, painting and drawing workshop, patio meals, adult reading room, children’s reading room, museum, women, dressing rooms, energizer stand, gym, rest room, sh males, massage room, resting chamber, dry chamber, sauna, whirlpool, karate, taeboo , cleaning, low ceiling projection, molding area, laundry area, drying area, sculpture workshop, bb court, general reading room, reception, book deposit, temporary exhibitions, permanent exhibitions s, shop, sidewalk, parking, generator, reading room for children, permanent museum, virtual, information cubicles, temporary museum, kotosh kosotosh, kotosh chavin, myth kotosh, main elevation, elevation jr. future, elevation av. Miguel Grau, center, project: cultural, location, Santa, Ancash, Chimbote, province :, victory, department :, district :, place :, arq. juan de la rosa a., teachers:, andré lopez m., student, plan:, distribution, scale :, date :, level, first, second, third, cuts and, elevations
Raw text data extracted from CAD file:
| Language | Spanish |
| Drawing Type | Block |
| Category | Cultural Centers & Museums |
| Additional Screenshots |
 |
| File Type | dwg |
| Materials | Other |
| Measurement Units | Metric |
| Footprint Area | |
| Building Features | Garden / Park, Pool, Deck / Patio, Parking |
| Tags | Auditorium, autocad, block, center, commercial, complementary, comprises, CONVENTION CENTER, cultural, cultural center, culture, draft, DWG, hybrid, mixed, museum, vi, workshop, workshops |








