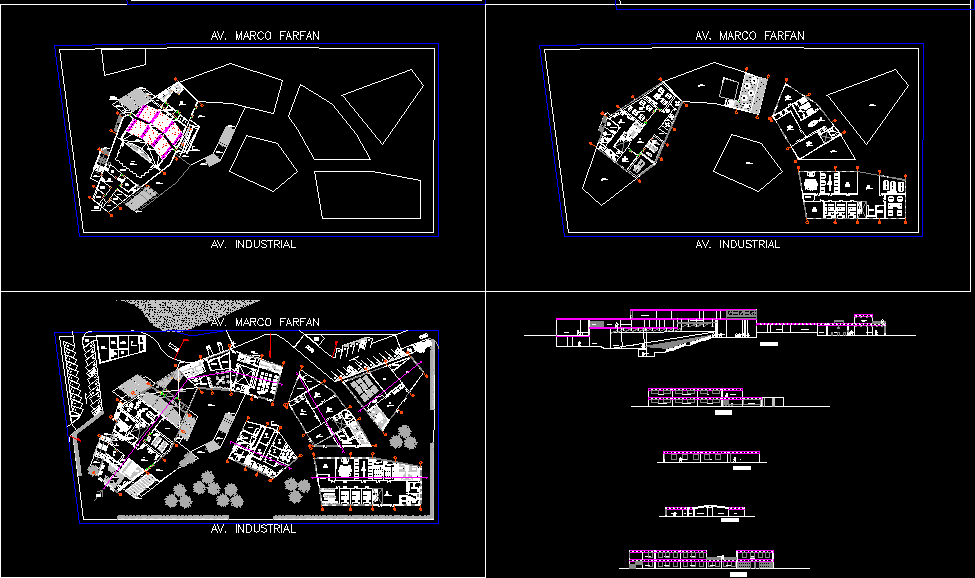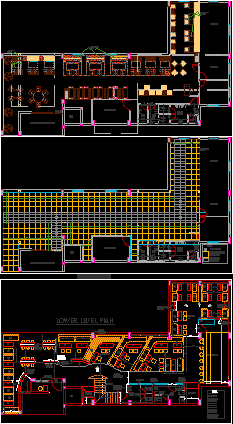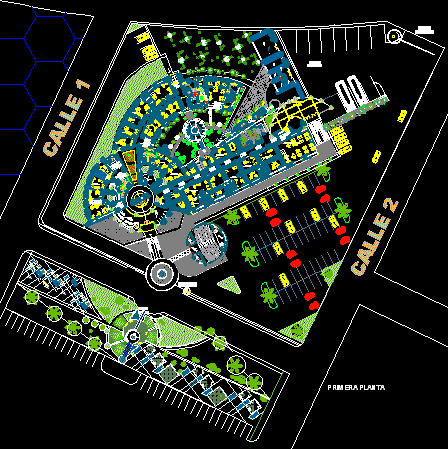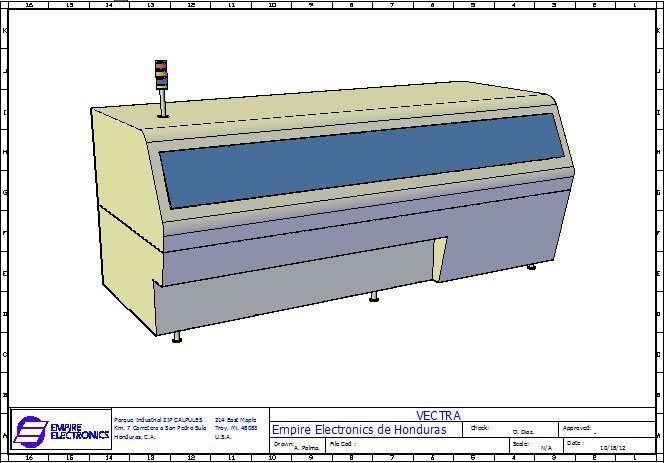Cultural Center – Independence, Lima DWG Block for AutoCAD

North Lima Cultural Centre
Drawing labels, details, and other text information extracted from the CAD file (Translated from Spanish):
esc, uppercase, control, wake up, sleep, power, sup, end, av., start, insert, pant, pause, scroll, inter, pet sis, print, page, page, num, ins, av. page, répág, intro, inic, altgr, alt, location :, latitude: longitude: altitude :, observations :, level :, student :, plane :, scale :, date :, cultural center, independence, vii, plate :, sanchez coronado alba, basement, basement, cuts, repair shop, fourth machines, fourth trash, hall, ss.hh, reports, security, topic, conferences, sum, repairs, warehouse, warehouse, room temportal, surveillance, computer, classroom , dressing room, address, registration, shop, video library, classrooms, group work, photocopy, adult reading room, newspaper library, stage, trascennial, pit, dressing room, lighting, foyer, emergency exit, dressing room, children reading room, income, ss.hh ladies, ss.hh men, lockers, books, area search, dining room, chef, administrative, cultural, accounting, public relations, rr.hh, file, sale of souvenirs, living room, sale of books, area circulation service, deposit, store cleaning, luggage, lost objects, d eposito, washing area, rest room, games room, geothermal station, compact plant water treatment, pedestrian entrance, entrance hall, information, lockers, library hall, books, dressing rooms, trasescenario, stage, pit orchestra, projection room, room adult reading, research room, chef office, kitchen, bar, diners area, cut a – a ‘, cut d – d’, lost objects, deposit, rest room, games room, dining room, music workshop, painting workshop , classroom, dressing rooms, crafts workshop, music workshop, theater workshop, interior courtyard, e – court ‘, permanent room, hall, projection room, souvenir sales, temporary room, repair shop, court b – b’ , cut c – c ‘, mechanical ventilation, conference room, service area, personal dining room, dance workshop, av. marco farfan, av. industrial, fans and mechanical extractors
Raw text data extracted from CAD file:
| Language | Spanish |
| Drawing Type | Block |
| Category | Cultural Centers & Museums |
| Additional Screenshots |
 |
| File Type | dwg |
| Materials | Other |
| Measurement Units | Metric |
| Footprint Area | |
| Building Features | Deck / Patio |
| Tags | autocad, block, center, centre, CONVENTION CENTER, cultural, cultural center, DWG, lima, museum, north |








