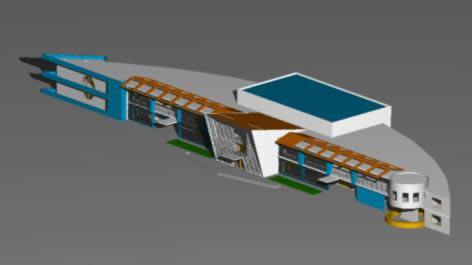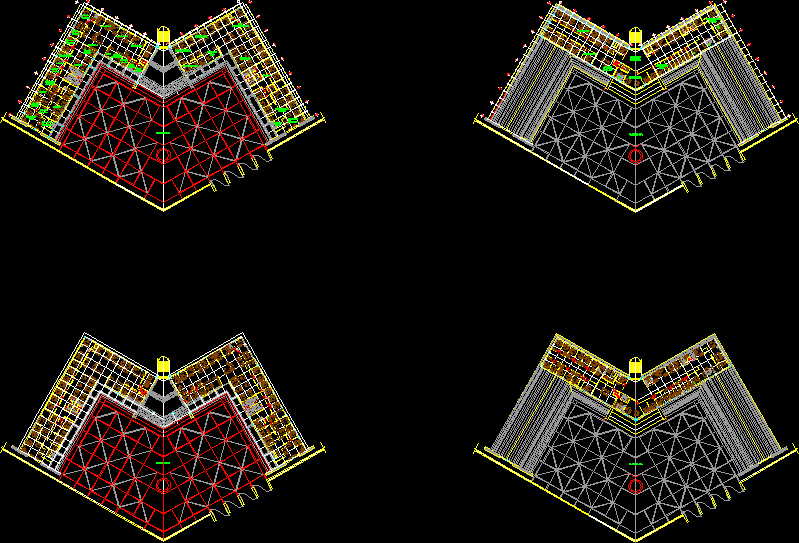Cultural Center In La Paz Bolivia DWG Block for AutoCAD

Planimetries – general suggestions
Drawing labels, details, and other text information extracted from the CAD file (Translated from Spanish):
aa court, library, video library, newspaper library, restaurant, snak, temporary exhibition room, reading room, computer room, bathroom, services, payments, deposit, space, model, room, painting, auditorium, foyer, architecture v , ivan mamani lazaro, architecture iv, scale, cut a – a ‘, cut b – b’, court theater, earth rammed for the stage, parquet flooring glued to the subfloor, channel for electrical installations, metal basement to fix the carpet, anchored with screw, carpet of vegetal fiber, insulating hydrophobic asphalt paint, on the subfloor, museum, arch. mariana gaya a., arq., ground floor, memory, premise, functional develop a cultural center with adequate spaces for the development of cultural activities and the integration of the people who attend it., morphological, the morphology of the project began to develop Apartir of a snail by the movement that causes its carapace, technology, blindex to have a better transapariencia in some environments, concrete structure, translucent concrete, facade, permanent exhibition room, research, laboratory, ticket offices, general director, cultural director, counter, sculpture exhibition room, ceramics exhibition room, meeting room, security room, waiting room, kitchenette, descriptive
Raw text data extracted from CAD file:
| Language | Spanish |
| Drawing Type | Block |
| Category | Cultural Centers & Museums |
| Additional Screenshots |
 |
| File Type | dwg |
| Materials | Concrete, Other |
| Measurement Units | Metric |
| Footprint Area | |
| Building Features | |
| Tags | autocad, block, bolivia, center, CONVENTION CENTER, cultural, cultural center, DWG, general, la, museum, paz, planimetries |








