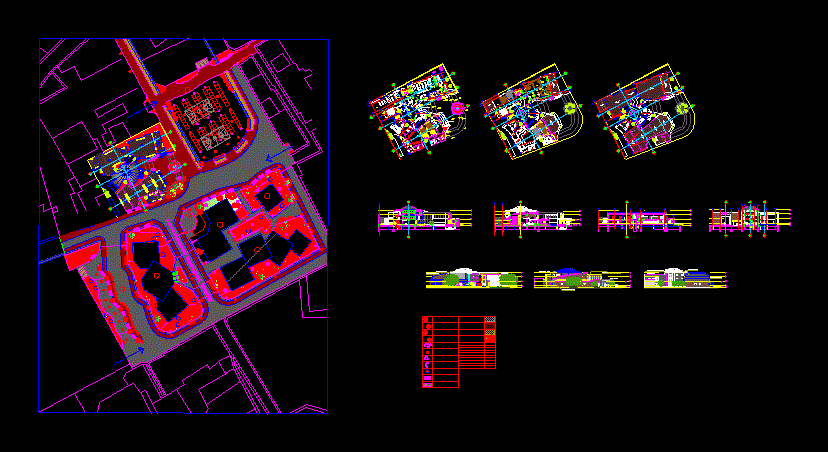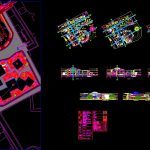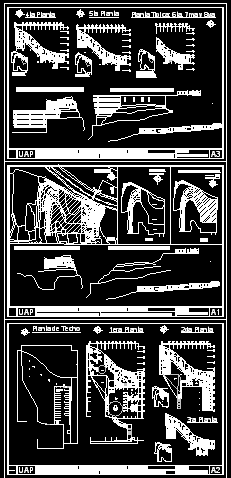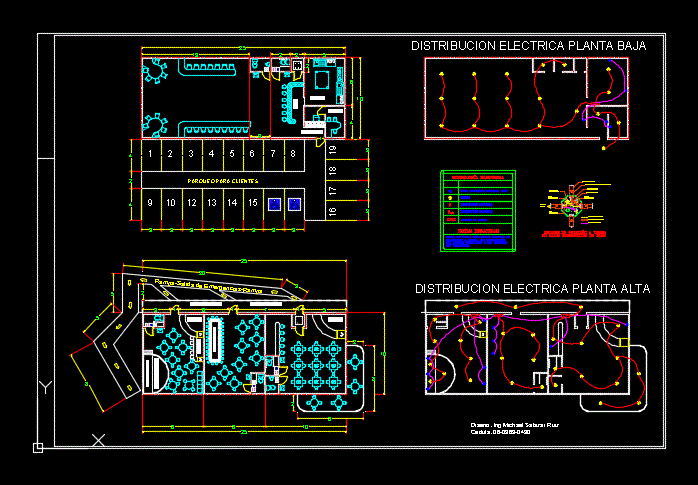Cultural Center – Library DWG Block for AutoCAD

CULTURAL CENTER, LIBRARY, WORKSHOPS ROOM AND ARTISTIC STATEMENT
Drawing labels, details, and other text information extracted from the CAD file (Translated from Spanish):
coyella fonseca stadium, fire brigade, boulevard, jimenez de la guardia school, multiple court, secondary exit of the stadium, firefighter exit, up, s.s: mixed, ticket office, stage, locker area, bathroom, s.s. ladies, ss: gentlemen, reception, box, up, down, ramp, lights and sound, consultation, workshop warehouse, oven, main access, parking, glass wall, paint shop, classroom, east elevation, concrete repelle, enclosure composed of horizontal modules of perforated metal fixed to a wall-curtain system, covered with metallic material with waterproofing, south elevation, gray-colored repainted metal panels, paneling in wood, west elevation, various ornamental plants, street lighting, garbage cans, gray paving stone, red paving stone, yellow paving stone, green area, cultural center, exhibition space, multipurpose courts, cafeteria, housing buildings, double-way traffic, stadium-boulevard exit, semicircular banking, collective social banking, bank with planter, bathroom
Raw text data extracted from CAD file:
| Language | Spanish |
| Drawing Type | Block |
| Category | Cultural Centers & Museums |
| Additional Screenshots |
 |
| File Type | dwg |
| Materials | Concrete, Glass, Wood, Other |
| Measurement Units | Metric |
| Footprint Area | |
| Building Features | Garden / Park, Parking |
| Tags | artistic, autocad, block, center, CONVENTION CENTER, cultural, cultural center, DWG, library, museum, room, workshops |








