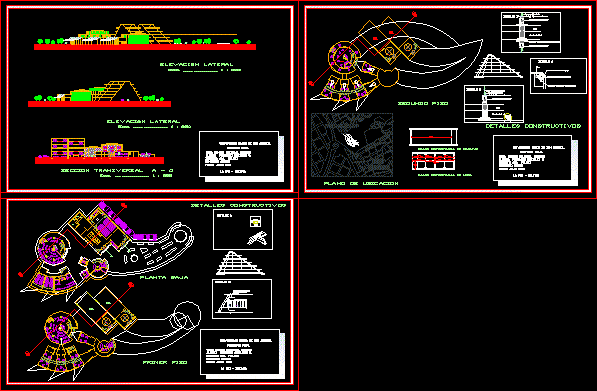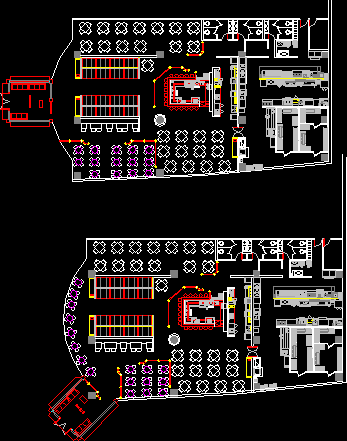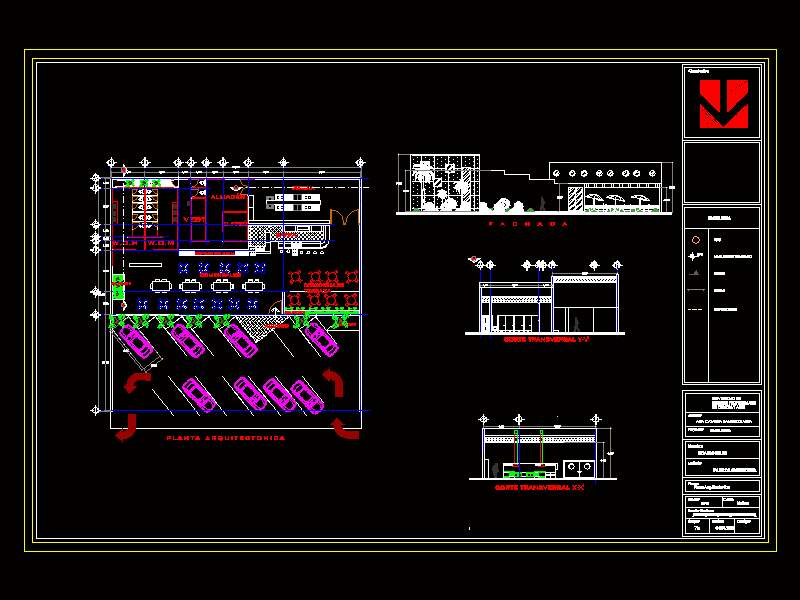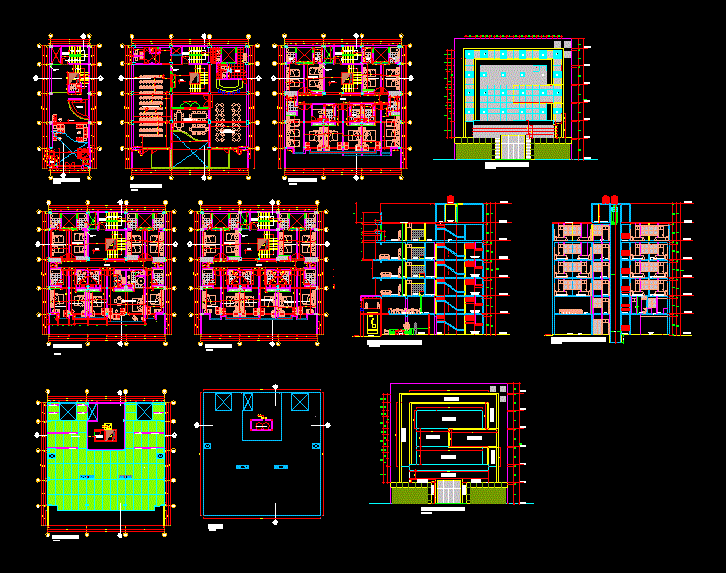Cultural Center Mirador DWG Full Project for AutoCAD

Project of
Drawing labels, details, and other text information extracted from the CAD file (Translated from Spanish):
automatic inverter -dr, built-in speaker-rwz-type, section, liquid -kp-fuel, elevation, pressurized burner for fuel, liquid-phase valve -d, nib, arkicad, fyg type, sweet iron, the armature, connected to , anchoring, for adapted props, mounting tripod, wooden sleeper, optional lashing, with ring, concrete base, optional, polyamide rope, ennudada con, metalica, sopanda, formwork, tabiqua, rope guard, loop with, perimeter , hoop, jib immobilization, pillars, the gallows after, possible tensor to all, simple to the gallows, fastening by constraint, of the grid pads, movements and anchoring, see detail abc, of the armor, separator, plant, reserve made with formwork, wood or polystyrene, expanded., concreting joint, interior pillar, fixing hardware to work-p, the piece represented does not presuppose type, perspective, peace – bolivia, semester: fifth, teacher: arq. pelaez, student: fernando gonzales q., theme: cultural center mirador, final project, san andresl university, bumpy metal, lateral elevation, showroom, cross section a – á, detail c, steel wheel subject to bolts, beam, recessed of the wheel to screw system, detail e, fixed anchor with steel ring, regulator of horizontality, slab, cassette of ha, steel cork for fastening with cassette, by screw system, detail d, construction details, plant low, maintenance, deposit, cleaning, service bathroom, machine room, first floor, detail a, detail b, second floor, bathroom m., bathroom h., dressing room, audio and video room, auditorium, souvenirs, vacuum, exhibition halls, cafeteria, entrance, tacagua, high, murillo lighthouse, location plan, slab structural plane, structural plane of footings
Raw text data extracted from CAD file:
| Language | Spanish |
| Drawing Type | Full Project |
| Category | Cultural Centers & Museums |
| Additional Screenshots |
 |
| File Type | dwg |
| Materials | Concrete, Steel, Wood, Other |
| Measurement Units | Imperial |
| Footprint Area | |
| Building Features | |
| Tags | autocad, center, CONVENTION CENTER, cultural, cultural center, DWG, full, mirador, museum, Project |








