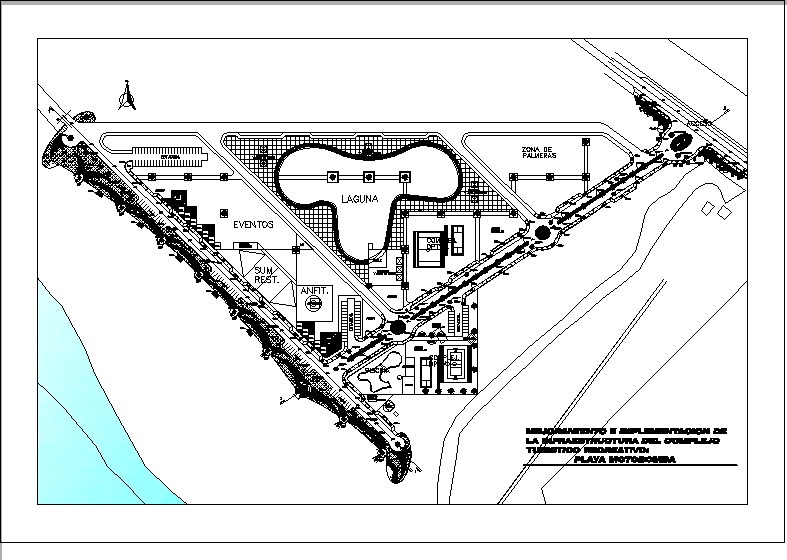Cultural Center, Moquegua, Peru DWG Block for AutoCAD

cultural center in the city of Moquegua intervention, parallel to the Moquegua River and proposed new road
Drawing labels, details, and other text information extracted from the CAD file (Translated from Spanish):
av. ecologica, rio moquegua, main income, secondary income, parking, seating area, reception square, living room, file room, secretary, press room, terrace, hall, outdoor restaurant, bar, kitchen, tables area, refrigeration, warehouse, machine room, dressing rooms, orchestra pit, foller, fast cuck, shv, shd, sh males, s.h. ladies, reports, battery sh, outdoor reading area, photocopier, special disabled room, reading area, book area, virtual library, fozo, utility, light and sound area, shv, shd, stage, kitchenette, office, control – box, direc. theater, ticket office – ticket office, warehouse, exhibitions ext., exhibition gallery, articulating avenue, reception, outdoor exhibitions, main square, fountain control, walking, floor: polished concrete floor, plazuela, floor: polished cement, box, elevator for disabled, lift, for, disabled, wardrobe, light and sound, entry, service, disabled ramp, water reservoir, floor: tile floor, main conference room, lights and sound, after stage, dressing room, large hall, administration, cleaning, cafeteria, expansion cafeteria, podium, general deposit, control, sculpture, painting, large skylight, general planimetry, surveillance, main walkway, polished cement floor, cultural center
Raw text data extracted from CAD file:
| Language | Spanish |
| Drawing Type | Block |
| Category | Cultural Centers & Museums |
| Additional Screenshots |
 |
| File Type | dwg |
| Materials | Concrete, Other |
| Measurement Units | Metric |
| Footprint Area | |
| Building Features | Garden / Park, Elevator, Parking |
| Tags | autocad, block, center, city, CONVENTION CENTER, cultural, cultural center, DWG, intervention, moquegua, museum, parallel, PERU, proposed, river, Road |








