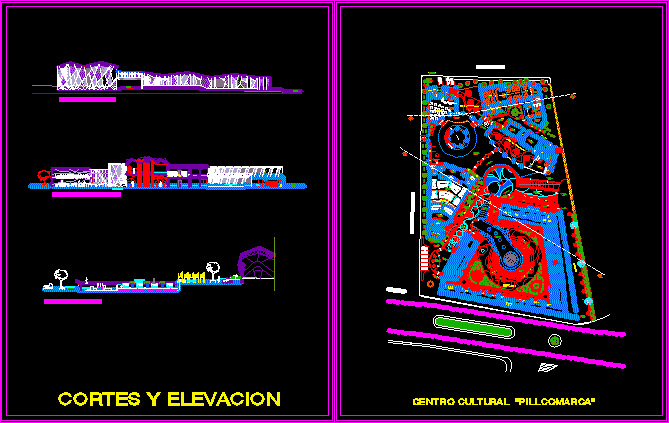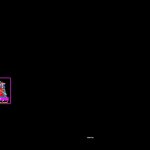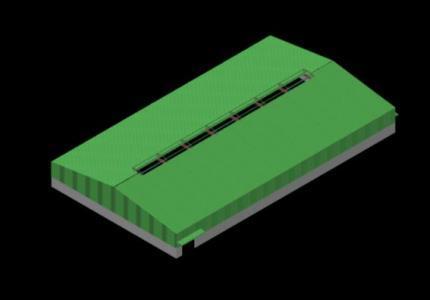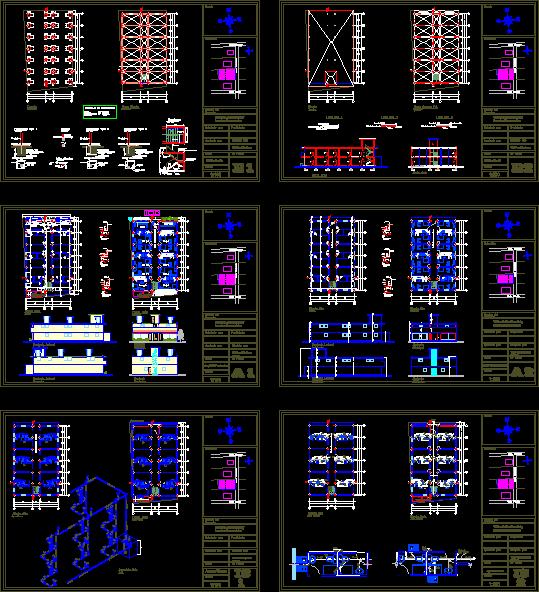Cultural Center – Project DWG Full Project for AutoCAD

Cultural Center – Project – Plants – Sections – Elevations
Drawing labels, details, and other text information extracted from the CAD file (Translated from Spanish):
npt., av. engineering, internet, floor porcellanato, salamultiple, checkerboard type, ss.hh. v, tile floor ceramic, ss.hh. m, ind. reading, reading area, book area, polished terrazzo floor, traveling room, color, wired, air cond., reception, catwalk, living area, diners, bar, kitchen, d. limp., bounce., ss.hh. m., ss.hh. v., general, service yard, s.h. ind., foyer, stage, seating area, store panels, conf. room, z. heating, living room, entrance hall, cultural center, income hacienda, plaza, walkway, auxiliary entrance, circulation, main gallery, virtual room, video library, exhibition gallery, access to the library, library, cafeteria, auditorium, hacienda, boulebar, dulc., chocol., duct, access to library, exhibition hall, hall, escape, access platform, deposit, exit, attention, photocop., loan, wait, f. orchestra, ramp, service entrance, maintenance, values, control, lighting, information, cash and, mirror, benches, poles, entrance movie theaters, ramp, plaza de hacienda, interior, stores, perbolada area, auditorium rear view, area of walk, view of the hacienda, court aa hacienda, mezzanine, elevation of cafeteria, alameda, ss.hh. males, ss.hh. women, ss.hh women, library elevation, cross b-b cutting, galleries elevation, elevation, cuts and elevation
Raw text data extracted from CAD file:
| Language | Spanish |
| Drawing Type | Full Project |
| Category | Cultural Centers & Museums |
| Additional Screenshots |
 |
| File Type | dwg |
| Materials | Other |
| Measurement Units | Metric |
| Footprint Area | |
| Building Features | Deck / Patio |
| Tags | autocad, center, CONVENTION CENTER, cultural, cultural center, DWG, elevations, full, museum, plants, Project, sections |








