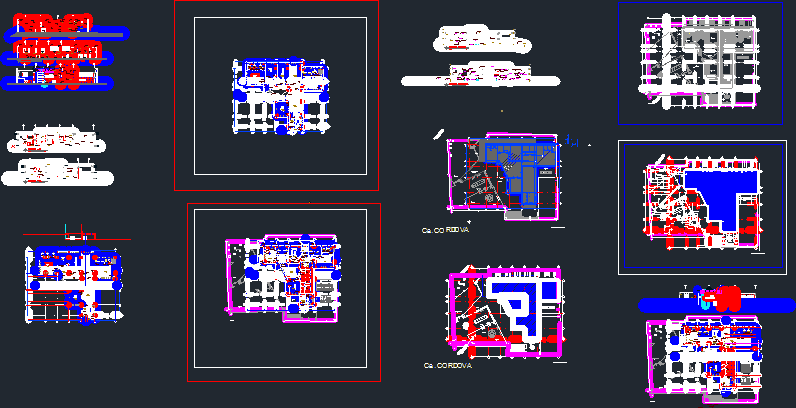Cultural Center Project DWG Full Project for AutoCAD

Culture Center Project – Auditorium – Plants – Sections – Elevations
Drawing labels, details, and other text information extracted from the CAD file (Translated from Spanish):
information, museum underground plant, galleries, semi-covered, exhibitions, archaeological, national, paintings, contemporary art, temporary, reinforced concrete wall, architecture, headquarters, museum, room, waiting, wardrobe, visits, staff, abstract art, hall, glass screen gallery, stage, wait artists, cellar, low to p. sub., elevator to p.subsuelo, vicera cantilever, general dressing room, props, after stage, cleaning, ups, ground floor, entrance hall, ladies bathrooms, gentlemen bathrooms, ticket office, exit, garden, exterior, reception suits, emergency , a square, ramp, interior, free floor, theater floor, newspaper library, maps, books, tables, consulting room, media library, projection room, audio room, check out, books, library, room for multiple use, waiting room, reading, for floor plans, library floor, maintenance, block, free trade floor, entrance exhibitors, and material, stage, cabin, projection, after stage, movie closet, foyer, auditorium floor, meals, patio, changing table, diapers, underground parking, light well, management, medical center, accounting, elevation shopping area-workshops, stalls, plaza, screen, entrance hall from square, control booth, main theater facade, theater section, income from plaza, as censor, covered galleries, subsoil, gallery, glass screen, wall h. armed, section commercial zone-workshops, subsoil of parking, workshops, entrance from square water and light, lateral elevation, frontal elevation, section, plant trade, plant workshops, plant administration, cefeteria plant, court – general facade, vehicular income, departure vehicular, subsoil plant – parking, street isimvili, street, main square, subsoil gallery, material income, underground parking, income, square water and light, axis, pedestrian, access ramp, exit ramp, pa. library, pa. cafeteria, street extension, esplanade, architectural implantation
Raw text data extracted from CAD file:
| Language | Spanish |
| Drawing Type | Full Project |
| Category | Cultural Centers & Museums |
| Additional Screenshots |
 |
| File Type | dwg |
| Materials | Concrete, Glass, Other |
| Measurement Units | Metric |
| Footprint Area | |
| Building Features | Garden / Park, Deck / Patio, Elevator, Parking |
| Tags | Auditorium, autocad, center, CONVENTION CENTER, cultural, cultural center, culture, DWG, elevations, full, museum, plants, Project, sections |








