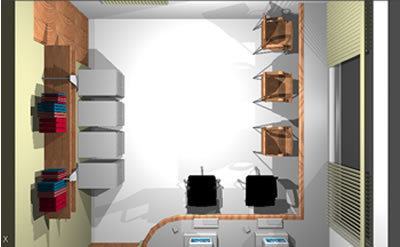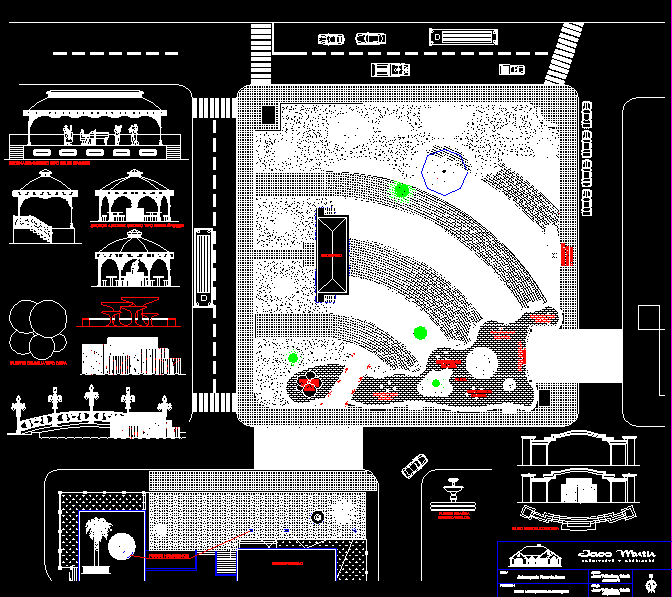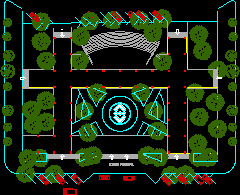Cultural Center – Tarapoto DWG Block for AutoCAD
ADVERTISEMENT
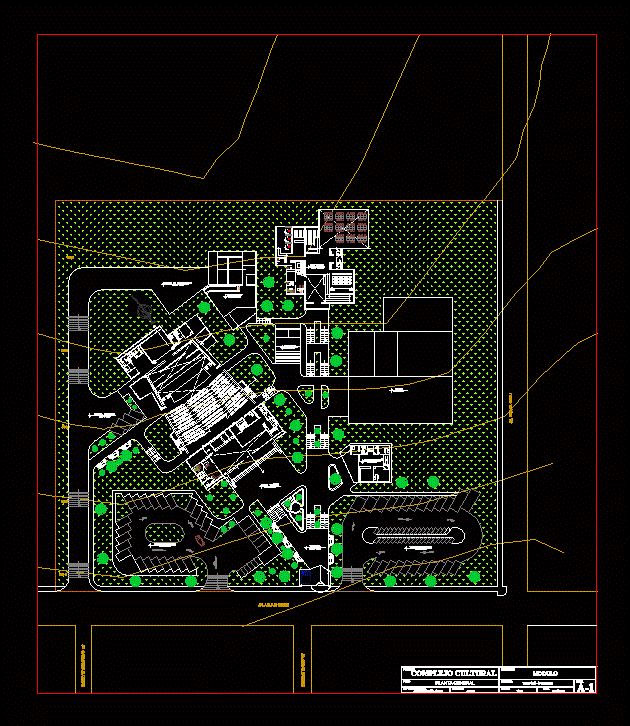
ADVERTISEMENT
MEETING PLACE, WHERE ARE RELATED AREAS EDUCATION, RECREATION AND CULTURE … WITH A SINGLE END; PROVIDE SERVICES TO THE PEOPLE.
Drawing labels, details, and other text information extracted from the CAD file (Translated from Spanish):
room, n.m., road fernando belaunde terry, jr. Miguel Grau, Jr. ahuashiyacu, jr. cesar vallejo, jr. carlos mariategui, exclusive, address, secretary, ss.hh, cultural complex, project :, plane :, est.de architecture :, drawing cad :, owner :, location :, scale :, date :, module, sheet :, jmai , alfaro iberico johan, general plant, tarapoto – san martin
Raw text data extracted from CAD file:
| Language | Spanish |
| Drawing Type | Block |
| Category | Cultural Centers & Museums |
| Additional Screenshots |
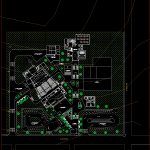 |
| File Type | dwg |
| Materials | Other |
| Measurement Units | Metric |
| Footprint Area | |
| Building Features | Deck / Patio |
| Tags | areas, autocad, block, center, CONVENTION CENTER, cultural, cultural center, culture, DWG, education, library, meeting, museum, place, provide, recreation, related, Services, single, tarapoto |



