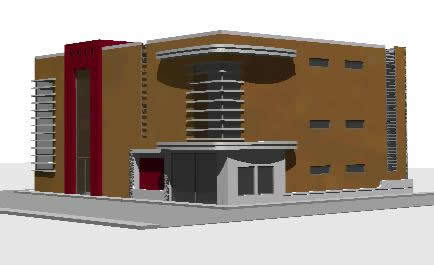Cultural Center And Transitional Housing DWG Block for AutoCAD

GENERAL DISTRIBUTION; CORTES PLANTS, CUT BY EQUIPMENT: auditorium, amphitheater, dance workshops, painting and sculpture; temporary shelter
Drawing labels, details, and other text information extracted from the CAD file (Translated from Spanish):
mic, npt, note :, scale :, date :, cad :, observations :, description :, chairs:, student :, center, subject :, orientation :, school, professional, architecture, cultural, elevation-cuts, vii, workshop, course :, frontal elevation, auditorium, classroom, performing arts- dance, classroom drawing and painting- sculpture, cutting aa, cleaning room, bb cutting, cutting cc, hostel, drawing and painting workshop, first level, reception, deposits of finished supplies, area of lavatorios, dep. of materials and supplies, temporary exhibition, amphitheater, deposit, dr. general, hall, baked, drying, sound, anteroom, entrance hall, kichinet, boardroom, warehouse, waiting room, logistics, rr.hh, secretary, head department, registry, ss.hh women, ss.hh men , ss.hh discp., access store., sound cabin., sound cabin, rope, wind, cleaning room, ss.hh discp., percussion., rehearsal room, dance room, theater room, women’s locker room, ladies locker room, male locker room, living room, accessories store, percussion, ss.hh women, mod. furniture, for change of floor, textured: anti-skid, dep. materials and supplies, dep. finished supplies, temporary exhibition, escenogarfico elaboration workshop, scenography deposit, dance room, lamipark laminate floor, beech model, celima ceramics plain series, ceramics celima porcelain series, stage, sum, foyer, alma cen, audio and sound room , H.H. hh males, ss. hh women, cofee break, be female artists, ss.hh, department head, humanlos records, dorm. students, laundry, trade, living room, dep. trash, wooden stool, mirror, waiting room, dining room, kitchen, patio, game room, terrace, dorm. teacher, of .administration, be male artists, deposit of finished supplies, drawing and painting classroom, clay and stone sculpture, clay drip system, permanent exhibition, false ceiling, first level- hostel, second level- hostel , profile view, front view
Raw text data extracted from CAD file:
| Language | Spanish |
| Drawing Type | Block |
| Category | Cultural Centers & Museums |
| Additional Screenshots |
 |
| File Type | dwg |
| Materials | Wood, Other |
| Measurement Units | Metric |
| Footprint Area | |
| Building Features | Garden / Park, Deck / Patio |
| Tags | amphitheater, Auditorium, autocad, block, center, CONVENTION CENTER, cortes, cultural, cultural center, Cut, dance, distribution, DWG, equipment, general, Housing, museum, plants, workshops |








