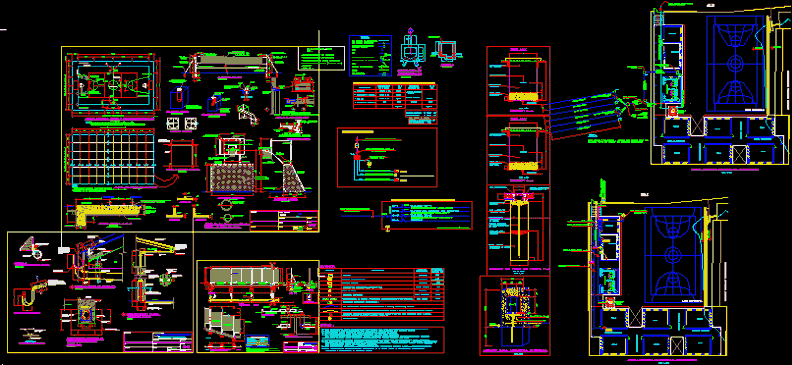Cultural Center For Women DWG Block for AutoCAD

Cultural Center where they are taught classes and workshops for low – income women without profession
Drawing labels, details, and other text information extracted from the CAD file (Translated from Spanish):
access, north, bathroom, social, file, office, room, waiting, lobby, reception, bathrooms h, bathrooms m, veritatis, alere flammam, plane n :, location: san nicolas de los garza colony: villa university, nomenclature, npt , nsl, nsp, ne, nb, finished floor level, upper slab level, upper parapet level, parking level, sidewalk level, flying buttress, nursery, teacher’s room, meeting room, kitchen, restaurant, bathroom , bathroom h, workshop, plan. fam., expo., parking, morelos, allende, almacen, machines, arch. giuseppe conte, entry to the multipurpose, workshops, vestobulo, court a, a ‘, multipurpose, restaurant, court b, b’, northeast facade, southwest facade, access square
Raw text data extracted from CAD file:
| Language | Spanish |
| Drawing Type | Block |
| Category | Schools |
| Additional Screenshots |
 |
| File Type | dwg |
| Materials | Other |
| Measurement Units | Metric |
| Footprint Area | |
| Building Features | Garden / Park, Parking |
| Tags | autocad, block, center, College, cultural, DWG, income, library, school, university, women, workshops |








