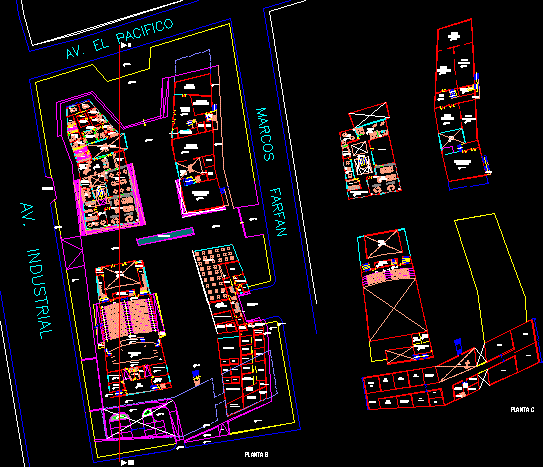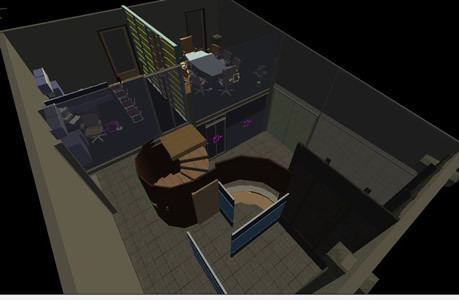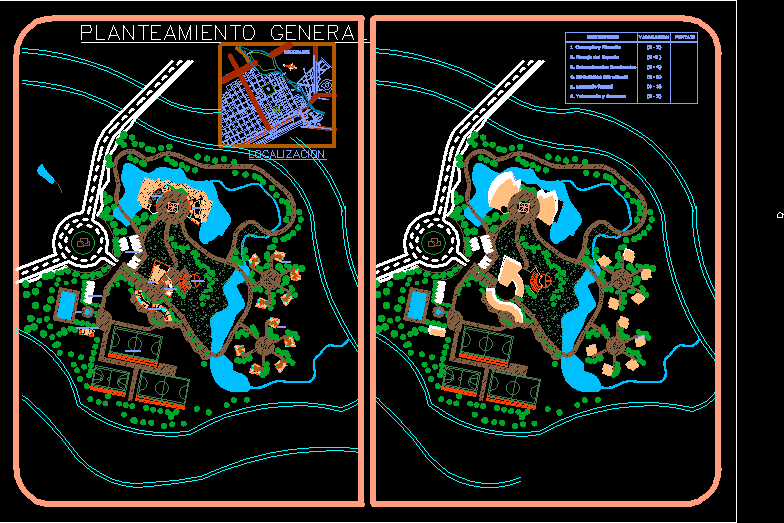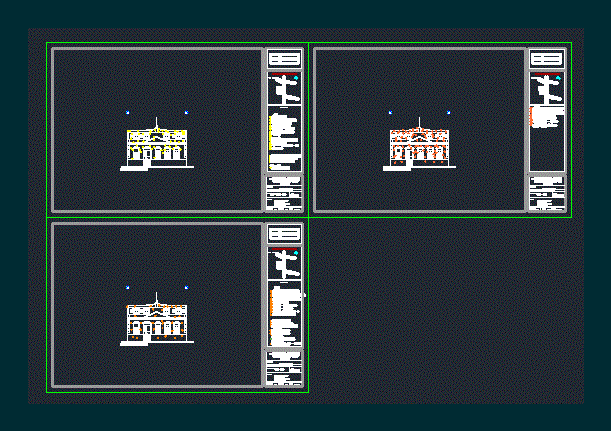Cultural Centre, Library, Exhibition Space–Lima DWG Block for AutoCAD

Design of a cultural center containing library, exhibition halls, cafeteria and other spaces.
Drawing labels, details, and other text information extracted from the CAD file (Translated from Spanish):
location :, cultural center, observations :, student :, floor :, scale :, date :, plate :, indepence, level vii, floor a, sebastian, lavatory fontaine, lavatories, lavatory advance, spring lavatory, lavatory fontana, lavatory ancon , malibu wash, divani washbasin, mancora washbasin, marbella washbasin, petite aragon washbasin, aragon washbasin, amazon washbasin, samoa washbasin, ballestas washbasin, java washbasin, toilets, one piece evolution toilet, top piece toilet, rapid jet toilet, baby toilet, toilet one piece advance, toilet flamingo, toilet siphon jet, toilet fontaine, toilet palace, toilet versatyl, toilet elong jet, ovalines, lavat. superimpose ceralux, lavat. stuff maxilla, lavat. stuff minbell, lavat. sobreponer sonnet, cup top piece flux, cups, elevator flux cup, millenium cup, turkish cup, peasant cup, flux novara cup, academy urinal, urinals, urinal cadet, urinal bambi, bidet, bidet fevolution, av. the pacific, av. industrial, farfan frames, floor b, orchestra pit, utelería salon, room, meetings, general, archiveria, sshh, secretariat, and wait, address, administrative, offices, entrance hall, reception e, reports, sale of, income and, benefits, books, books, room, surveillance, locker, reading room, work, area, room of uses, multiples, coferencia, hall, hall, cleaning, projections, room, temporary, human resources, offices, cultural, kitchenet, transscenario, box office, foyer, dressing room, main, tables area, kitchen, store, camera, refrigerator, cheff room, loading yard, and download, security office, objects, lost, custody, baggage, garbage, workshop, repairs, group, electrogen, control, surveillance and, security, storage, storage, maintenance, dining room, locker room, machines, game room, rest room, income, water source, whereabouts, stage, exit, emergency, control, sound and lights, room research, newspaper library, photocopies, temporary, permanent, permanent, deposit, classroom, theory, laboratory, computer, workshop, floor c, living room, wardrobe, workroom, video library, multimedia, deposits and repair, restorations, and repairs, salon, booth, instrument store, souvenirs, ticket office, search, serv., basement library, basement rooms, exhibitions, teachers, secretary, basement parking, rest yard
Raw text data extracted from CAD file:
| Language | Spanish |
| Drawing Type | Block |
| Category | Cultural Centers & Museums |
| Additional Screenshots |
 |
| File Type | dwg |
| Materials | Other |
| Measurement Units | Metric |
| Footprint Area | |
| Building Features | Garden / Park, Deck / Patio, Elevator, Parking |
| Tags | autocad, block, cafeteria, center, centre, CONVENTION CENTER, cultural, cultural center, Design, DWG, Exhibition, halls, library, museum, spaces |








