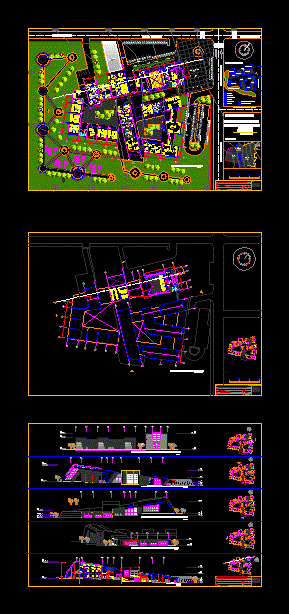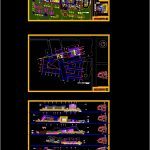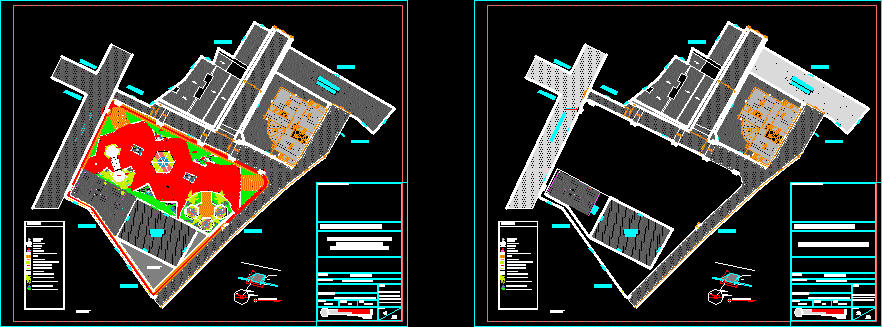Cultural Complex DWG Elevation for AutoCAD

General planimetry – designations – elevations
Drawing labels, details, and other text information extracted from the CAD file (Translated from Spanish):
p. of arq enrique guerrero hernández., p. of arq Adriana. rosemary arguelles., p. of arq francisco espitia ramos., p. of arq hugo suárez ramírez., jr. Miguel Grau, Jr. ahuashiyacu, jr. cesar vallejo, vestibule, hall reception, office, warehouse, systems., address, meeting room, administration., accountant., secret., security, log. abas, rel. publ., arch., wait, catwalk, gastronomic workshop, stage, hall, locker, disc., s.h males, projection, hall, translators, reading room, deposit, reg. new books, newspaper library, video library, rest shop, loan, virtual file, temporary exhibitions room, cafeteria, kitchen, storage room, teachers room, living room, parking motorcycles, parking garages, maneuvering yard, access plaza, crafts workshop , cultural center in tarapoto, general plant:, nacionalnacionalde sanmartin, date, arq. juan carlos duharte peredo, professional academic school of architecture and urbanism, lamina, project, drawing, scale, plane, student, chair, nelson daza donaires, topico, deps. garbage, vest. ladies, vest. var., employees, dressing rooms, foyer, ladies checkers, rehearsal room, p l a n t a general: first floor, main hall, dor. serv, first floor, mezzanine, p l a n t a general: second floor, mirror of water, cut and elevations, c o r t a a, steel beam, s. of essays, study room, vest. ladies, vest. var., translator, projection, crease line, lock, acoustic panels, bookshelf, railings, painting workshop, dance workshop, music workshop, sculpture workshop, parking calculations :, zoning:, auditorium, library, administration, workshops, exhibitions, services, plaza, parking, green area and recreation, serv., admin., expo., green area and recreation, parking, parking sec., maneuvers., main access, levels:
Raw text data extracted from CAD file:
| Language | Spanish |
| Drawing Type | Elevation |
| Category | Cultural Centers & Museums |
| Additional Screenshots |
 |
| File Type | dwg |
| Materials | Steel, Other |
| Measurement Units | Metric |
| Footprint Area | |
| Building Features | Garden / Park, Deck / Patio, Garage, Parking |
| Tags | autocad, complex, CONVENTION CENTER, cultural, cultural center, designations, DWG, elevation, elevations, general, museum, planimetry |








