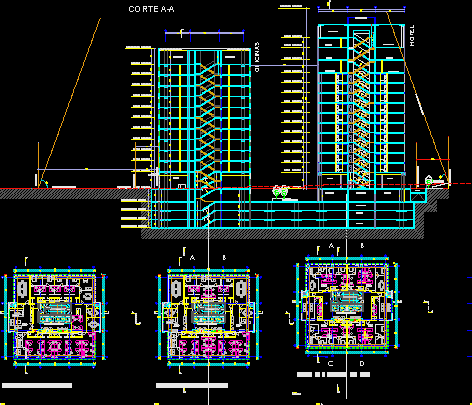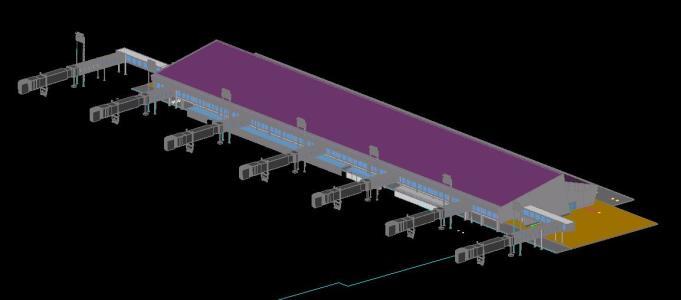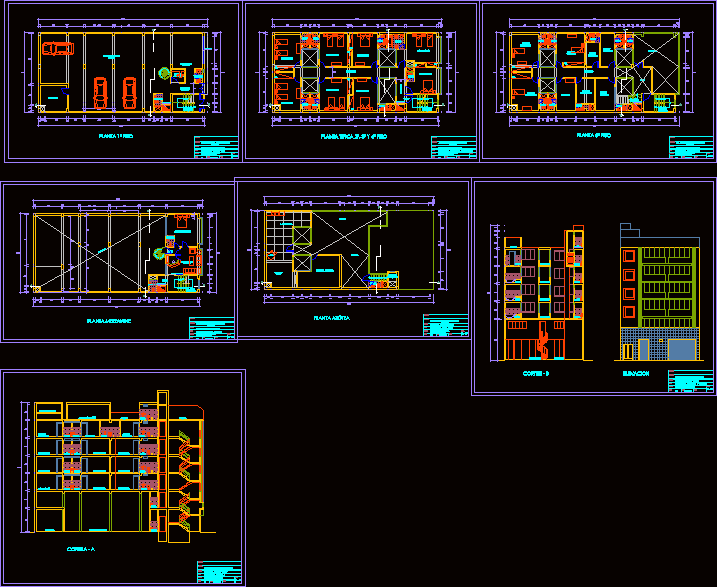Cultural Complex Perene DWG Block for AutoCAD
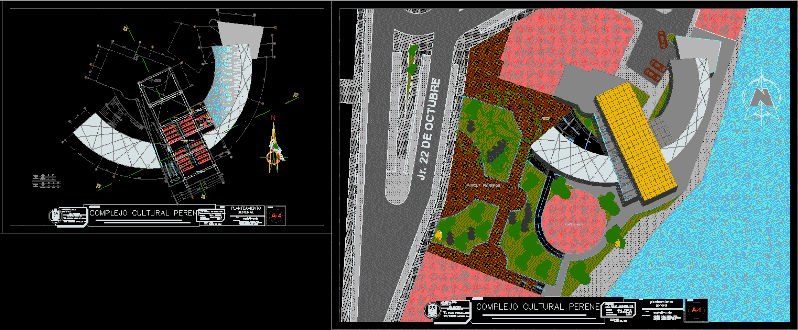
Planimetry – views – cuts
Drawing labels, details, and other text information extracted from the CAD file (Translated from Spanish):
chess, square, roosters coliseum, sheet:, work, progress, district municipality, perene, location:, district:, province:, department:, plane:, quarter of bonbas, corridor, administration, of. of cultural promotion, accounting, secretary, waiting, hall, meeting room, guardian, deposit, souvenir, deposits, public corridor, permanent exhibitions, income, ashaninka monument, celima ceramic floor, with white color bruña, warehouse, outdoor workshops , mayor :, ing. roman castillo antonio, head of studies, pro. inversion y c.t.i., arq. tuscan barrel percy, perene cultural complex, perennial village, chanchamayo, junin, first plateau- pampa silva sector, scale: date:, technical team: design: oepicti-mdp, drawing and painting workshops, ashaninka art workshop, head of studies, pro. investment, eventual exhibitions, stage, duct, doors, wood, material, high, width, type, painting, metal, glass, gazebo, lobby, restore, virtual library, book deposit, pantry, auditorium, concrete block concrete floor, detail, windows, sill, with burnished red color, architecture, hall wait, restaurant, library, books, installations, structures, structures, sh ladies, s.h. gentlemen, projection, box of passage, arrives drain pipe, low drain pipe, out to the public network, register, internet, kitchen, so-a, so-b, sc-c, d, e, f, g, x, sc-d, so-e, so-e ‘, f’, so-f, so-g, so-j, so-k, so-l, so-m, so-n, so-c, so-d, so-h, so-i, so-o, bar, cuts, built-in glass, free space with mirrors, reading room, arrives and lowers water pipe from the tank, goes up to the elevated tank, comes from the network publishes, schematic, interior mural exporsicion, mural identity perennial villa, piano, audiovisual articles, schematic, location, picture of areas, built area, location, park pioneers, shv, shd, restaurant, workshops, free workshops, permanent exhibition
Raw text data extracted from CAD file:
| Language | Spanish |
| Drawing Type | Block |
| Category | Cultural Centers & Museums |
| Additional Screenshots |
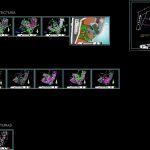 |
| File Type | dwg |
| Materials | Concrete, Glass, Wood, Other |
| Measurement Units | Metric |
| Footprint Area | |
| Building Features | Garden / Park |
| Tags | autocad, block, complex, CONVENTION CENTER, cultural, cultural center, cuts, DWG, museum, planimetry, views |



