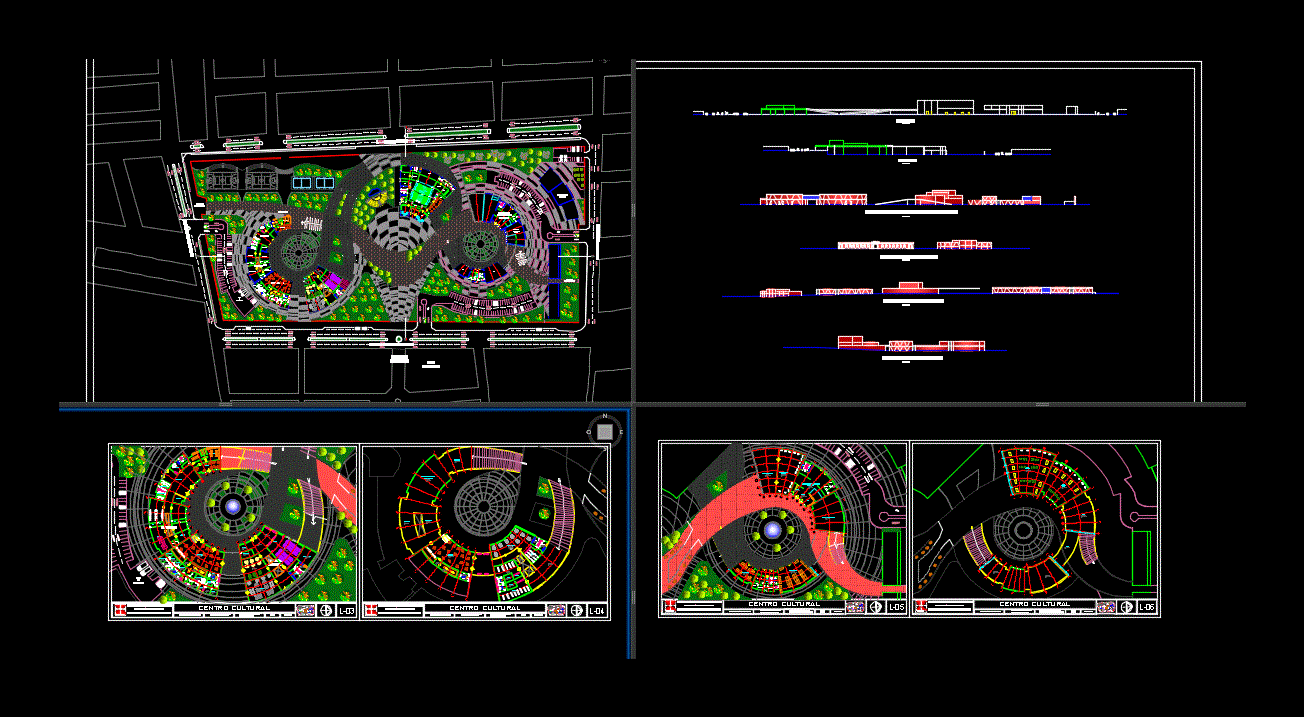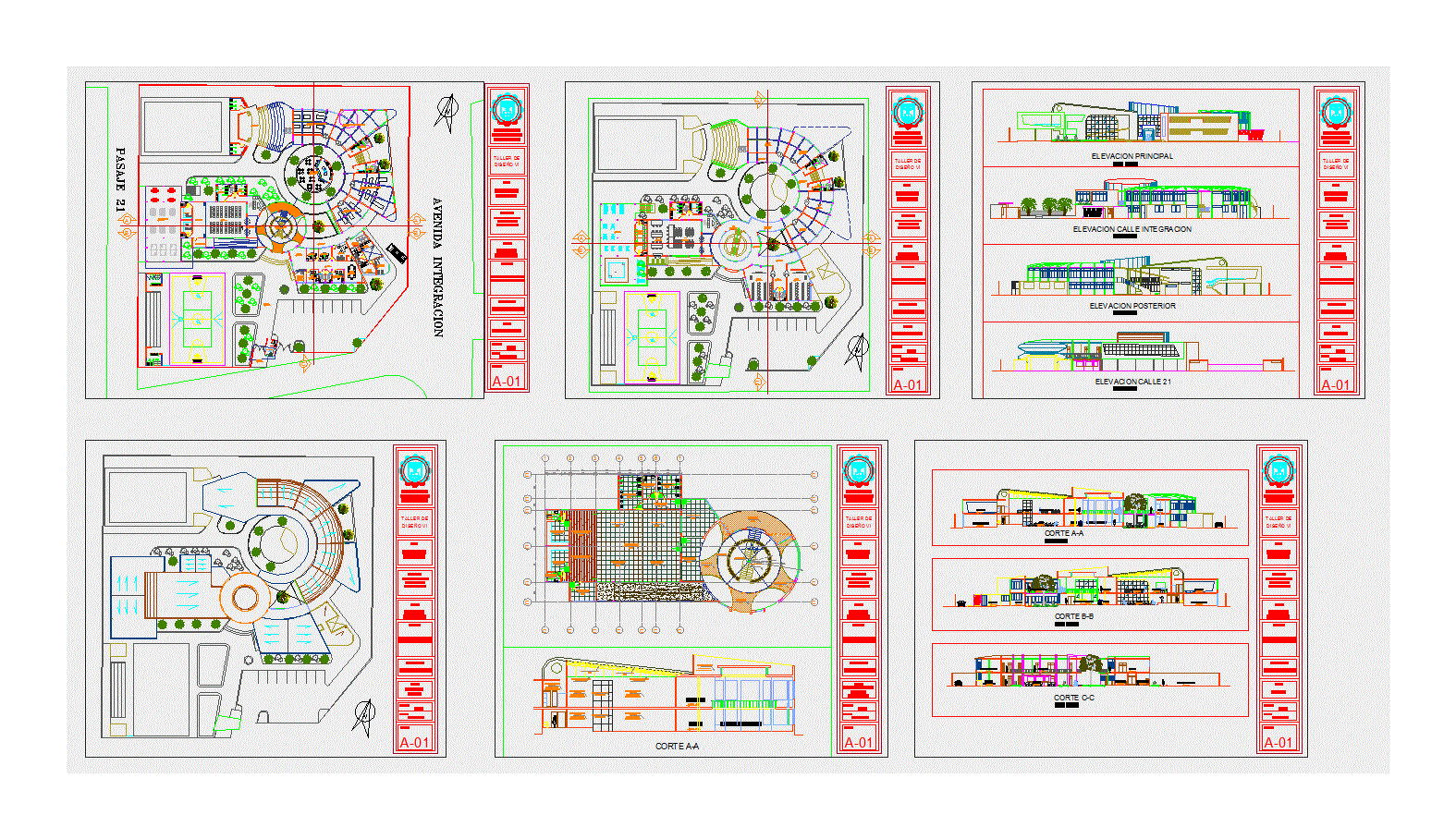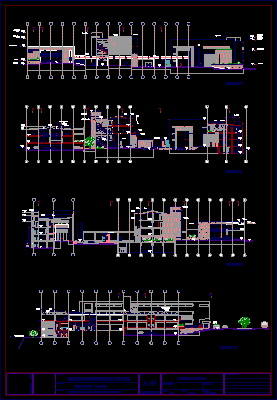Cultural And Recreational Center DWG Plan for AutoCAD

Cultural and Recreational Center located in the city of Lambayeque Peru; The complex comprises: Theatre; Research Centre; Exhibit; Workshops; Library; Restaurants; Multipurpose courts. General plans and developments in each of these. In the shape of the building they have been used theories of fractals and Moebius strip
Drawing labels, details, and other text information extracted from the CAD file (Translated from Spanish):
drop-in-counter napkin dispenser, architecture, ca. federico villarreal, calle john kennedy, secondary income, street miguel grau, street emiliano child, theater, playground maneuvers, administration, waiting room, management and planning, ss.hh., marketing, logistics, restaurant, meeting room, warehouse, c. trash, c. gardening, dep. combust., generator group., c. of mant., ss.hh. dressing rooms, kitchen, stage, pre-show, emergency exit, locker, foyer, reception, sshh men, sshh women, cafetin, ss hh, administ., ticket office, dressing rooms men, dressing rooms women, living, set design, adult theater workshop, children theater workshop, trade, geoscience room, hall, botanica room, laboratory, of. botanic, of biologist, sshh, t. music, t. paint, t. sculpture, t. Folkloric dance, t. modern dance, t. pastry, t. gastronomy, dep., desp., health center, regional architecture exhibition, cultural diffusion, workshops, serv. general, sum, playroom, games room, reports, bar, podium, prof. room, address, karaoke-bar, gym -spa, exit, service, ripley, saga falabella, oechsle, cafeteria, ss. hh., barracks, colonel leoncio prado, information, a. tables, regional architecture exhibition, arch. jose baltazar flowers mino arq. juan salazar garnique, student:, horna villarreal hector, vertical design workshop viii-c, chair :, drawing :, scale :, date :, key plan :, sheet :, cultural center, orientation :, loan and information, newspaper library, library, sector: arc exhibition area regional and natural exhibition area, terrace, exhibition area workshops, video library, attention, handicrafts sale, Republican architecture room, bridge, colonial architecture room, hall, eventual exhibition hall, preinca architecture hall, exhibitions abroad , entrance hall, main entrance, general floor, preinca architecture exhibition, cuts-elevations, aa court, bb court, federico villarreal street main elevation, miguel grau street elevation, jhon kennedy street elevation, emiliano calle
Raw text data extracted from CAD file:
| Language | Spanish |
| Drawing Type | Plan |
| Category | Cultural Centers & Museums |
| Additional Screenshots | |
| File Type | dwg |
| Materials | Other |
| Measurement Units | Metric |
| Footprint Area | |
| Building Features | Garden / Park, Deck / Patio |
| Tags | autocad, center, city, complex, comprises, CONVENTION CENTER, cultural, cultural center, DWG, lambayeque, located, museum, PERU, plan, recreation center, recreational, theatre |








