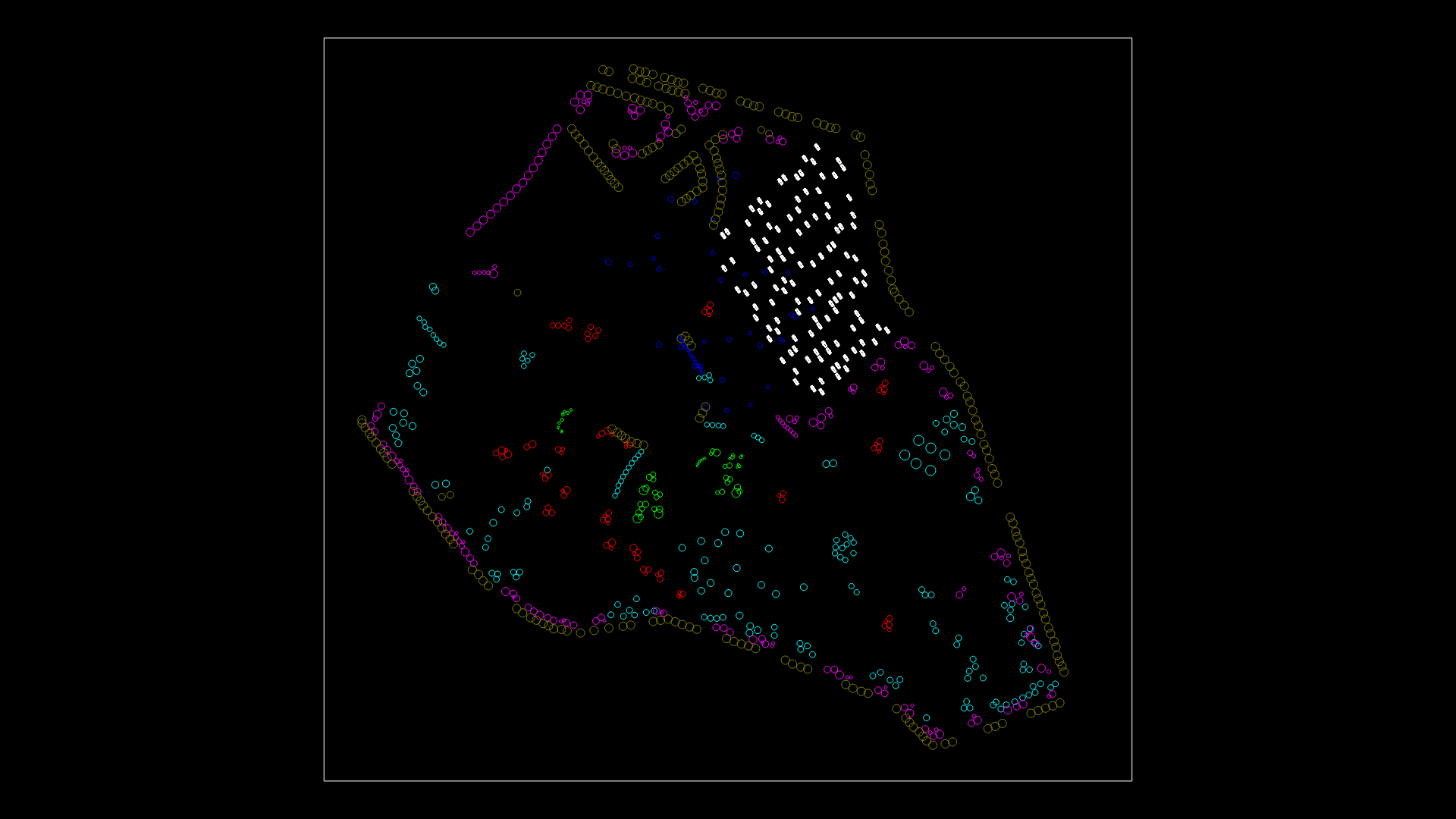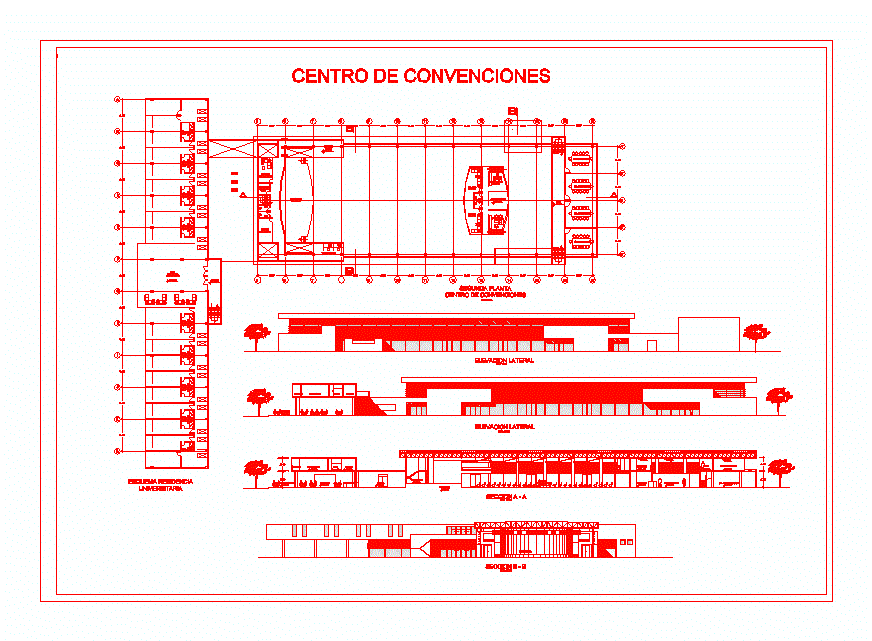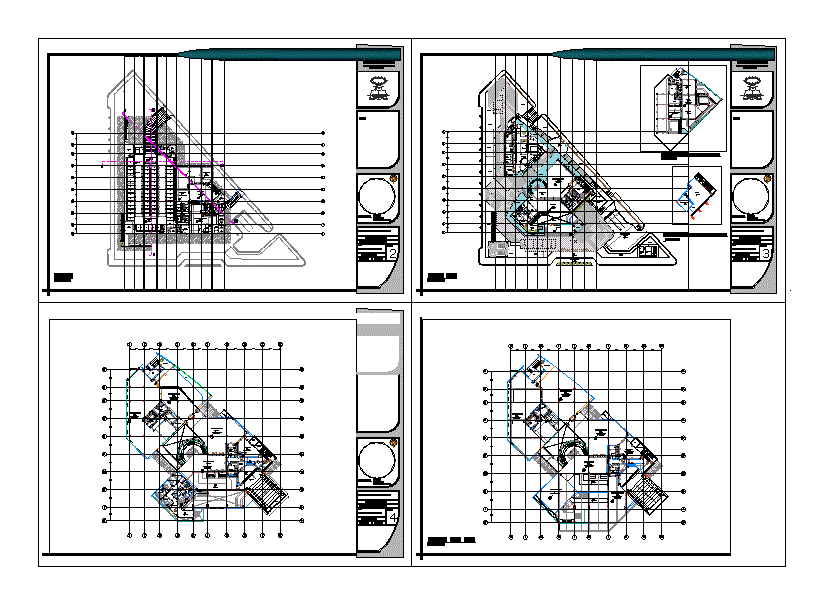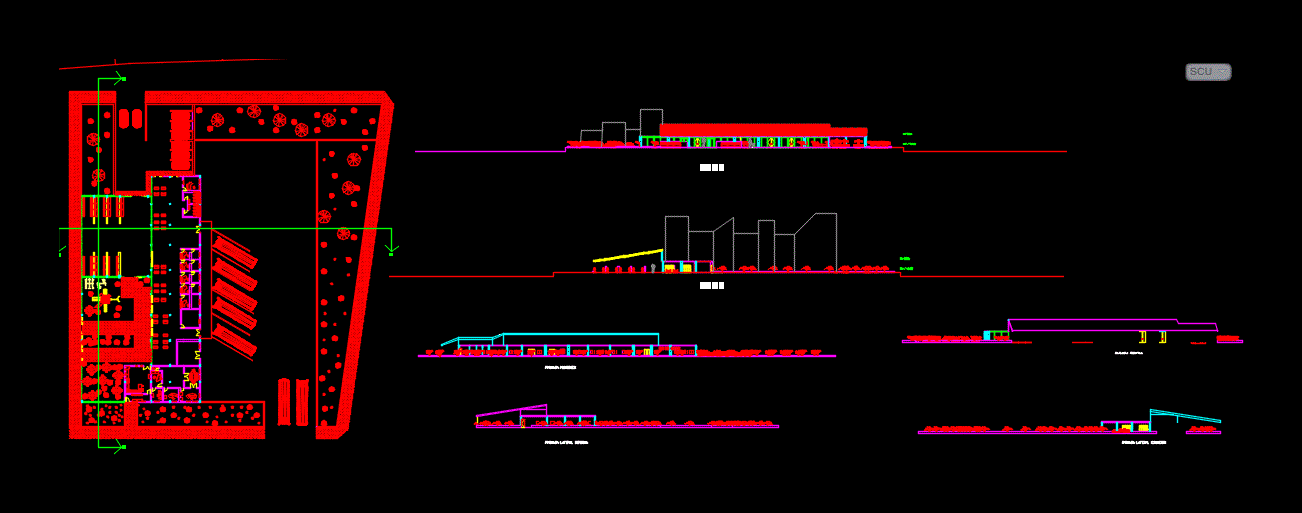Cultural Square DWG Block for AutoCAD
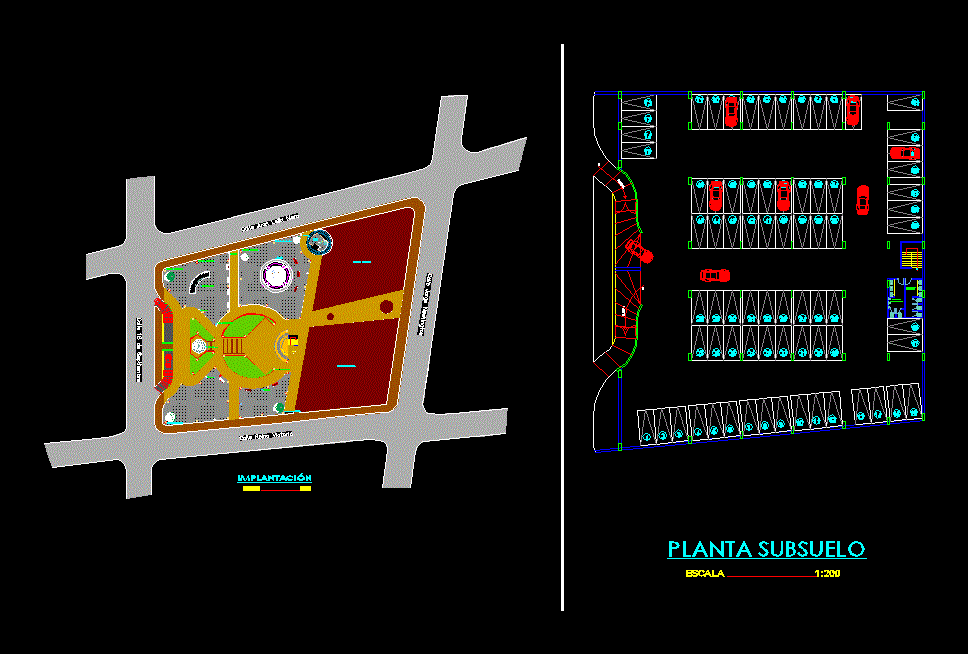
Cultural Square underground parking
Drawing labels, details, and other text information extracted from the CAD file (Translated from Spanish):
vis, mesh, roundabout, scale:, roadway, roadway, sidewalk, l.d.f, cross section of the street pedro basa, c a l l t t q u i l, males, ss.hh., ladies, ramp, b. z., civic platform, wooden pergola, bench, lighting pole, flagpole, polished cement floor, terrazzo floor, stone floor, wash, area, green, stone slab veneer, vertical structra, staircase, handrail, curved, with cube, air tunnel, slide, curved open, tubular snail, tube, fireman, arq. juan solano, tuárez ortiz virginia, theme:, secular university eloy alfaro de manabi, faculty of architecture, members :, professor :, content :, sheet :, quimi arteaga katherine, faculty, architecture, uleam, urban regeneration of parque de tarqui, saavedra peñafiel diana, up, covered projection, ground floor, terrace, machines, note, project:, definitive study for, architecture – detail of chess game area, location :, plane:, prof. responsible:, architecture design :, lamina:, drawing :, date :, a.rodriguez, esc :, code :, npt, planter, bench, plant bench-planter, court aa, detail of bench, stone counter-slab, slab, concrete , exposed, terrazzo cladding, beige cork type, tube support, wooden backing, typical, with varnish, compacted earth, foundation, support, seal with tarugo, tarugo, det. gardener, garden, gardener lined with terrazzo, npt., dump dump, earth, compacted, affirmed, drainage of liquids, sidewalk, sphere, washer, fiberglass tank, det. anchoring, iron plate, expansion of, gravel, farm, bb cutting, banking structure, circular, according to, soil studies, natural soil, tamped, expansion joint, with asphalt seal, coated with terrazzo, overburden-concrete , typical section of ramps, sardinel, slope of ramp, in the whole ramp, bruña detail, room, Jorge Washington street, Queen Victoria street, water games, stage for events, garbage, pergola, collection, pedestrian income, parking, artisan market, implantation, scale, subsoil
Raw text data extracted from CAD file:
| Language | Spanish |
| Drawing Type | Block |
| Category | Parks & Landscaping |
| Additional Screenshots |
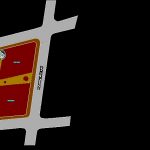 |
| File Type | dwg |
| Materials | Concrete, Glass, Wood, Other |
| Measurement Units | Metric |
| Footprint Area | |
| Building Features | Garden / Park, Parking |
| Tags | amphitheater, autocad, block, cultural, DWG, park, parking, parque, recreation center, square, underground |
