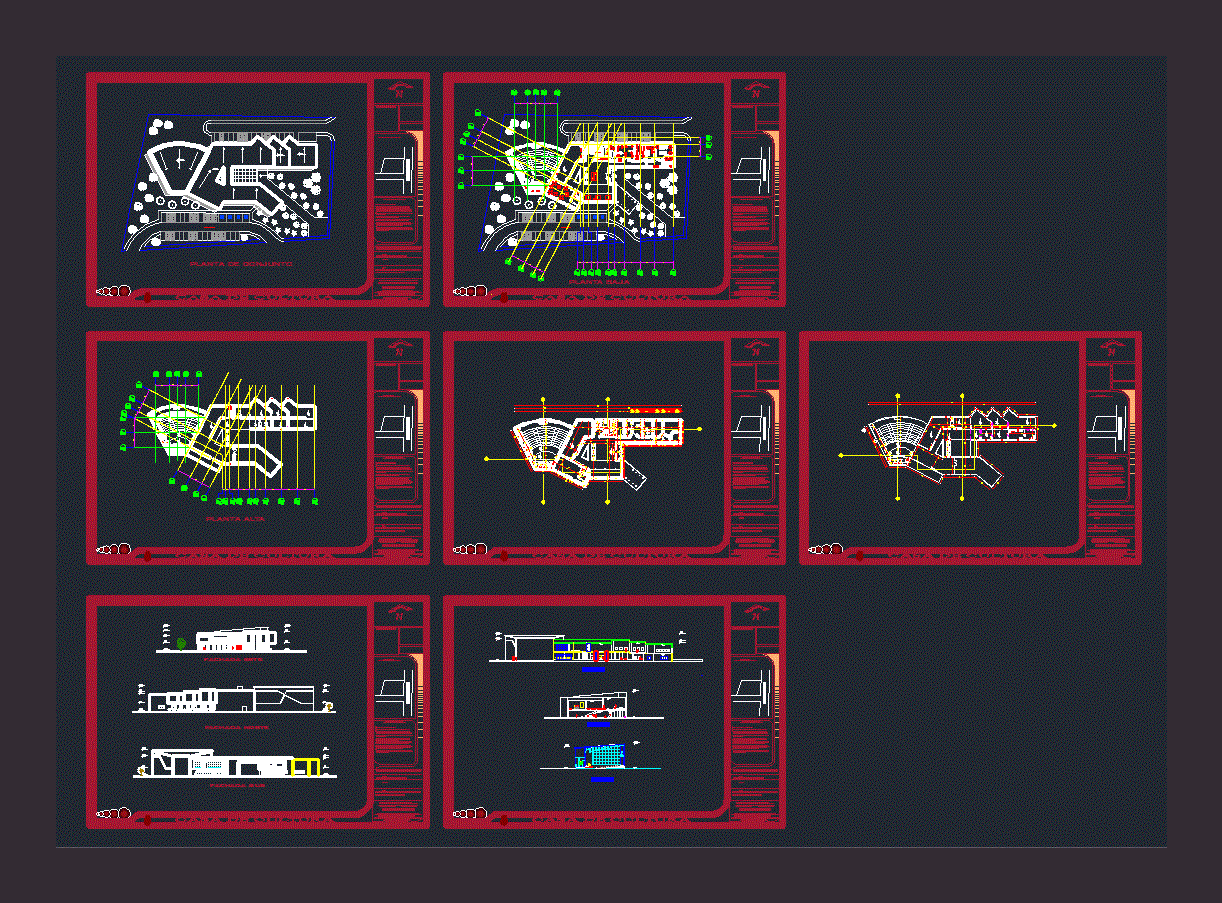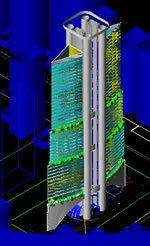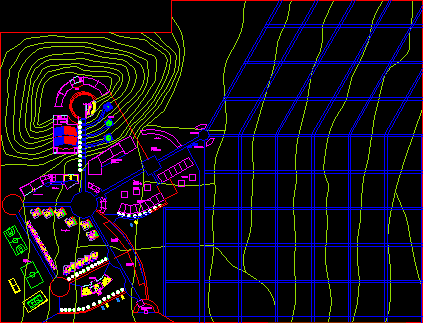Culturalcenter DWG Block for AutoCAD
ADVERTISEMENT

ADVERTISEMENT
r Architectural blueprints of a cultural center; facades; plants;cuts .
Drawing labels, details, and other text information extracted from the CAD file (Translated from Spanish):
ground floor, integral architecture viii, matter, projected, schematic floor, revision, scale: dimension: mts, house of culture, general notes, ing. arq balderrabano hernandez antonio, location, parking, avenue tultitlan, ing. arq lopez guzman jose, section a-a, section b-b, section c-c, east façade, north façade, south façade, upper floor, ground floor, ground floor
Raw text data extracted from CAD file:
| Language | Spanish |
| Drawing Type | Block |
| Category | Cultural Centers & Museums |
| Additional Screenshots | |
| File Type | dwg |
| Materials | Other |
| Measurement Units | Metric |
| Footprint Area | |
| Building Features | Garden / Park, Parking |
| Tags | architectural, autocad, block, blueprints, center, CONVENTION CENTER, cultural, cultural center, DWG, facades, museum |








