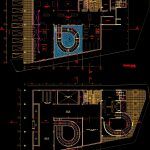Culture Center DWG Block for AutoCAD
ADVERTISEMENT

ADVERTISEMENT
Culture Center – Plants- Library
Drawing labels, details, and other text information extracted from the CAD file (Translated from Spanish):
customized, high, sensitive to scale, detailed, inside, through, decorative, both sides, nothing, continuous line, others, right side, custom size, atmosphere control, outdoor objects, furniture, electric rooms, sanitation, street , dynamic mural, initiation room, geographical model, reports, geographical model, geographical exhibition rooms, mezzanine projection, investigators room, simulators, deposit, ss.hh. ladies, ss.hh. males, third level projection, second level projection, exhibition halls, sample reservation deposit, interactive video room, empty, lobby, rectangulaire
Raw text data extracted from CAD file:
| Language | Spanish |
| Drawing Type | Block |
| Category | Entertainment, Leisure & Sports |
| Additional Screenshots |
 |
| File Type | dwg |
| Materials | Other |
| Measurement Units | Metric |
| Footprint Area | |
| Building Features | |
| Tags | Auditorium, autocad, block, center, cinema, culture, DWG, library, plants, Theater, theatre |






