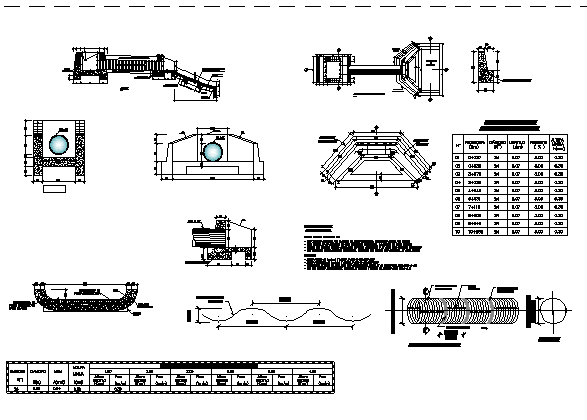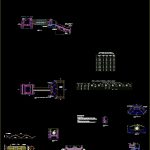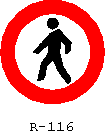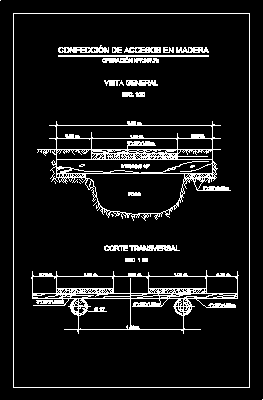Culvert — 24 Inch Steel Pipe DWG Block for AutoCAD

Using corrugated steel, unreinforced concrete heads and gravel concrete footing–designed for use with barriers and gutters that minimize risk of overflows.
Drawing labels, details, and other text information extracted from the CAD file (Translated from Spanish):
corrugated metal pipes tmc, – are pipes formed by corrugated steel plates, galvanized joined by bolts, the sewer tmc, – this pipe is a product of great structural strength, the section of these pipes, – can be various forms: circular, elliptical, vaulted, or arched, with bolted seams, – that confer greater structural capacity, forming an almost hermetic pipe, easy to assemble, materials :, technical specifications, variable thickness see table, space between circumferential holes, longitudinal cost, always overlap in the direction of flow, flow, circumferential seam, detail sewer type tmc, section a’-a ‘, variable diameter see table, var., var., foundation area, concrete walls, stone embossed, coating, compacted, affirmed , tooth, ground level, natural, terrain, section cc, cut aa, protection, discharge, section dd, proy. of, head, wing, wing plant, section ee, section ff, elevation, tmc – corrugated metal pipe, location of culverts, progressive, diameter, length, slope, minimum, height, height, maximum, weights and heights of coverage – minimum and maximum, diameter, area, minimum, weight, simple concrete, concrete
Raw text data extracted from CAD file:
| Language | Spanish |
| Drawing Type | Block |
| Category | Roads, Bridges and Dams |
| Additional Screenshots |
 |
| File Type | dwg |
| Materials | Concrete, Steel, Other |
| Measurement Units | Imperial |
| Footprint Area | |
| Building Features | |
| Tags | autocad, block, bridge, concrete, corrugated, culvert, DWG, pipe, steel |








