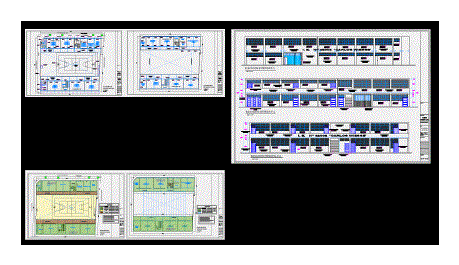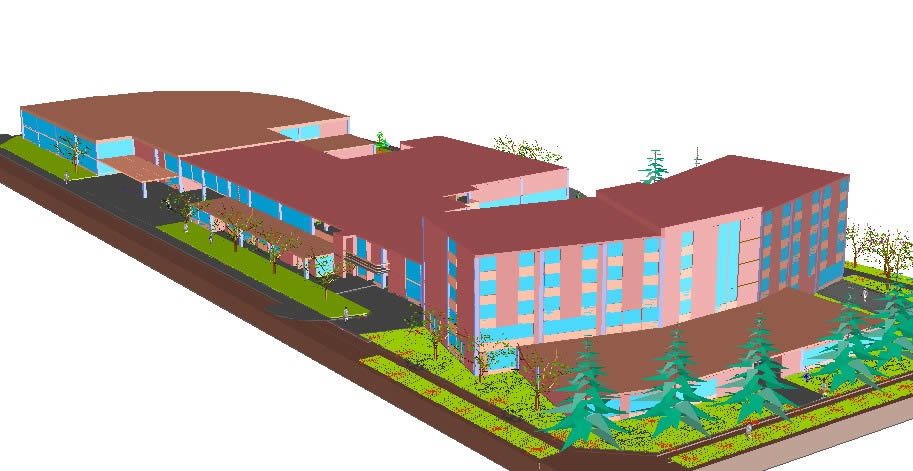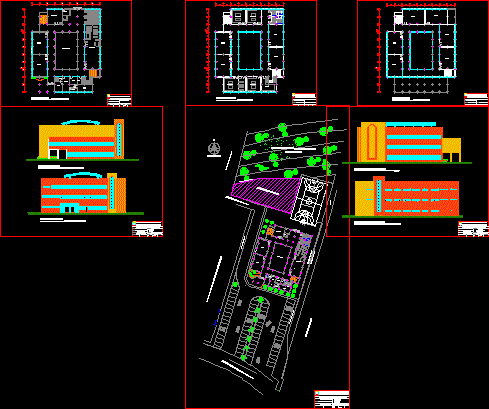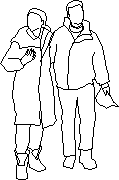Current Status – Educational Institution Carlos Wiesse DWG Elevation for AutoCAD

Planos current state of the educational institution Carlos Wiesse – Tacna. The educational institution is primary level; organized around a courtyard; It has two pavilions each of two levels. the plane is attached in this file: first and second level general plan; elevations of each of the pavilions and also the corresponding elevation of the main facade. They are not drawings proposal; but rather the current state until the year 2011.
Drawing labels, details, and other text information extracted from the CAD file (Translated from Spanish):
current status, drawing cad :, scale :, date :, plane :, responsible professional :, specialty :, project :, modifications :, lamina :, general deustua, plant swing, plant, patio, computer room, library, area shelving, teaching material, work area, attention, reading area, in the district of tacna – tacna, regional, tacna, sub management of studies, first level plant, second level floor, partition, kitchen, polished concrete sidewalk, circulation, first level floor, polished cement floor, metal door, board, grotto, laundry, sshh, urinal, lavatories, polished concrete sidewalk, dep., fluorescent device, width, high, sill, type, – -, window box , door box, quantity, wood with glass, board, plywood, low wall, polished, cement finish, painted with latex, projection, cantilever, beam projection, plywood partition, metal, entrance hall, direction, polished cement floor red, living room. prof., s.s.h.h. ladies, vinyl floor, deposit, painted, photocopier, staircase, s.s.h.h. males, legend, long fluorescent, circular fluorescent, without intervention, area to intervene, name, symbol, regular state, poor condition, Carlos Wiese, home liendo, always first in Peru per tacna, existing partition, main entrance, avenue two of May, private property, calle deustua, repr. graphic, denomination, type of intervc., blocks, paths, total demolition, dep. of books, description of the current infrastructure, denomination of areas and environments, roof, floor, walls, current state, teachers’ room, classrooms, s.s.h.h. teachers, s.s.h.h. students, sports slab and patio, passageways, hollow brick and cement, raschell mesh, colored polished cement, ceramic, tile, polished cement, colored polished cement, tarred brick, regular, bad, dep. physical education, ceramic and vinyl, existing sidewalk, entrance, existing planter, existing post, existing sidewalk, prof. room, existing laundry, path of circulation, window in poor condition, existing arch in poor condition, detachment of finish, in poor condition , raschell mesh dismantling, bad condition board door
Raw text data extracted from CAD file:
| Language | Spanish |
| Drawing Type | Elevation |
| Category | Schools |
| Additional Screenshots | |
| File Type | dwg |
| Materials | Concrete, Glass, Wood, Other |
| Measurement Units | Metric |
| Footprint Area | |
| Building Features | Deck / Patio |
| Tags | autocad, carlos, College, current, DWG, educational, elevation, institution, library, planos, school, state, status, Tacna, university |








