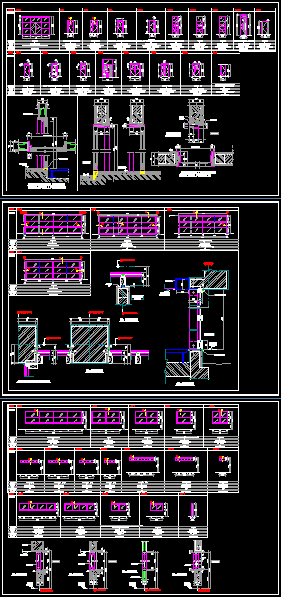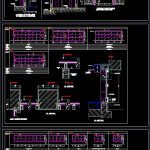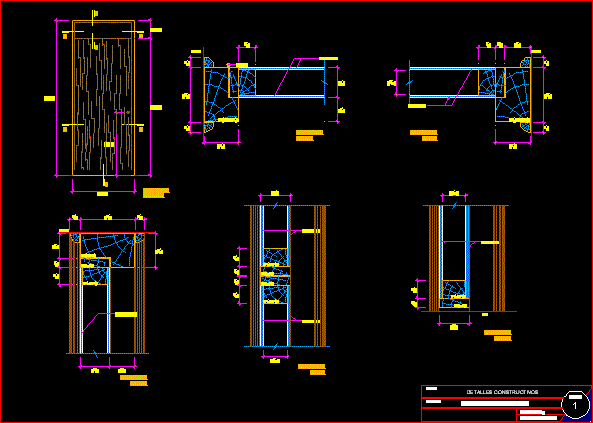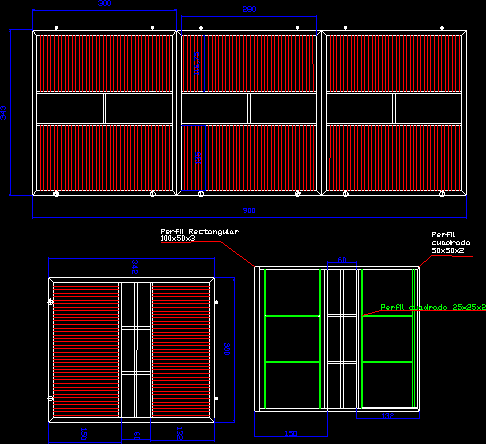Curtain Wall Detail DWG Detail for AutoCAD

Curtain Wall Detail
Drawing labels, details, and other text information extracted from the CAD file:
interior door, cylinder lock, door closer, hinge, knop, floor hinge, lever handle, door stoper, frame, remark, key tipe, hard ware, leaf, quantity, location, elevation, type, door stoper, hinge, knop, toilet, handle, hinge, knop, exterior door, louvre, paint, glass, aluminium frame, entrance, brick wall partition, wooden door framing, pvc leaf, hinge, lever handle, flash bolt, nut, rc.column, office adm, exterior window, joint corner section, list, alumunium, president, room, brick wall, accoustic ceiling, curtain box, out side, office, wooden frame, interior window, fix window, fix, office factory staff, clinic, guest room, wooden frame, smoke, director, floor, wall partition, in side, wooden, sus.door sill, gypsum wall partition, sealant, anchor, woden list
Raw text data extracted from CAD file:
| Language | English |
| Drawing Type | Detail |
| Category | Doors & Windows |
| Additional Screenshots |
 |
| File Type | dwg |
| Materials | Glass, Steel, Wood, Other |
| Measurement Units | Metric |
| Footprint Area | |
| Building Features | |
| Tags | autocad, curtain, DETAIL, DWG, wall |








