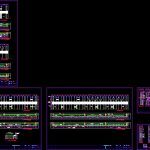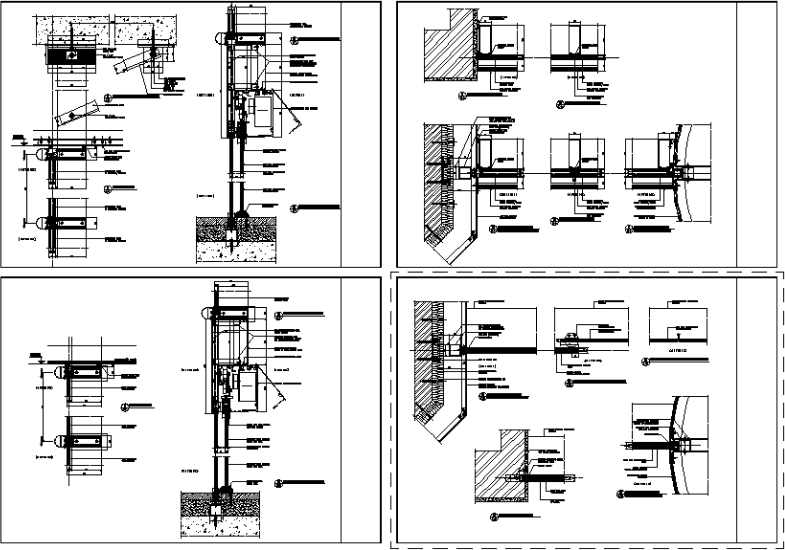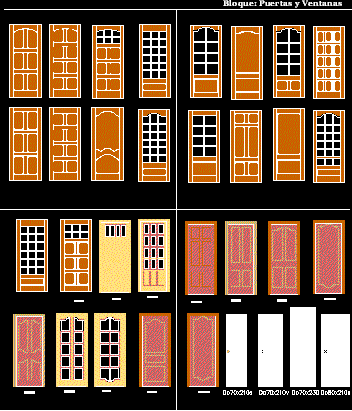Curtain Wall DWG Detail for AutoCAD

DETAILS; CUT
Drawing labels, details, and other text information extracted from the CAD file (Translated from Spanish):
sheet, date, scale, drawing, revised, plan, project, headquarters villa, club house, detail wall, responsible architect, observations, owner, curtain, limit slab mezzanine, proy. concrete cantilever, f.c.r. drywall, stainless steel connector, wooden frame projection, west elevation, stainless steel connectors, first floor, second floor, east elevation, south elevation, proy. diagonal wood, diagonal wood, wooden lattice, tarred and painted white wall, washing terrazzo plinth, wash terrazzo spill, wooden frame, north elevation, stainless steel connector, brown porcelain floor terrace, stainless steel connectors ., proy. wooden column, proy. concrete column, railing detail, detail of, curtain wall, steel connector, pivot glass, exposed concrete flow, steel connectors, terrazzo spill, interior elevation, wooden lattice, frame plant, north and south facades, glass , exterior elevation, variation in corner column, meeting with concrete column, meeting with wooden column, east and west facades, wooden column elevation, side view, front view
Raw text data extracted from CAD file:
| Language | Spanish |
| Drawing Type | Detail |
| Category | Doors & Windows |
| Additional Screenshots |
 |
| File Type | dwg |
| Materials | Concrete, Glass, Steel, Wood, Other |
| Measurement Units | Metric |
| Footprint Area | |
| Building Features | |
| Tags | autocad, curtain, curtain wall, Cut, DETAIL, details, DWG, wall |








