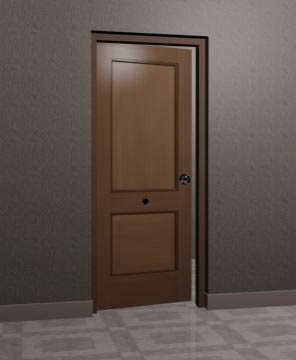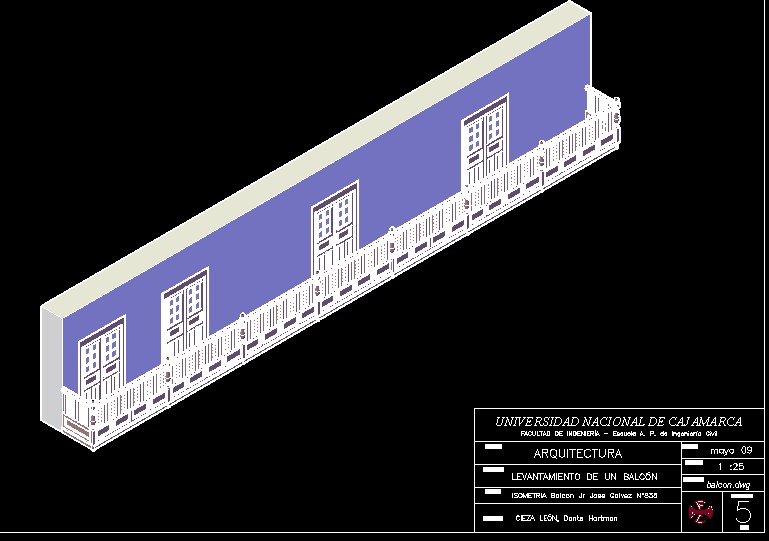Curtain Wall DWG Detail for AutoCAD
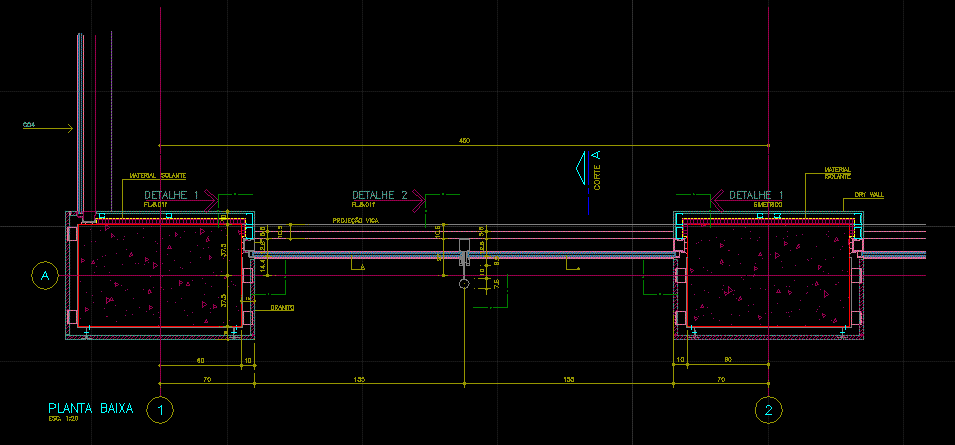
Details of a double-glazed curtain wall with aluminum frames – Specifications
Drawing labels, details, and other text information extracted from the CAD file (Translated from Portuguese):
technical office julio neves scltda reference drawings, date :, revision :, general revision, subject :, coordinator, monte da quinta, project, luigi villavecchia, julio neves, project author, ventilation grid, subject, regdoc, date aluminum frame, title, design, scale, cut, granite, projection beam, symmetric, insulation material, insulation, dry wall, base plant, stainless steel or rimex charcoal, satinless steel or rimex ba stainless, linen pattern or rimex ba swl patter, h- aluminum with pvdf layer silver, satin stainless, plain pattern, c- tempered laminated glass, b- tempered glass low-e with film, a- transparent glass insulated low-e, plant lining, diffuser , beam, and modulation for details of supplier, notes:, aluminum, gypsum board, drywall, vinyl or rubber skirting, raised floor, insulation, fireproof, curtain, return air, plaster lining, armstrong liner, face of finished pillar, sheet metal, in paint ink, suvinil color: white, stand support structure, part finish, visible interior on, paint suvinil paint, part of, locking, welded, veneer, structure detail, stand support, curtain
Raw text data extracted from CAD file:
| Language | Portuguese |
| Drawing Type | Detail |
| Category | Doors & Windows |
| Additional Screenshots |
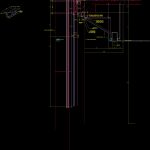 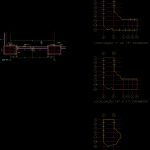  |
| File Type | dwg |
| Materials | Aluminum, Glass, Steel, Other |
| Measurement Units | Metric |
| Footprint Area | |
| Building Features | |
| Tags | aluminum, autocad, curtain, curtain wall, DETAIL, details, DWG, frames, specifications, wall, windows |



