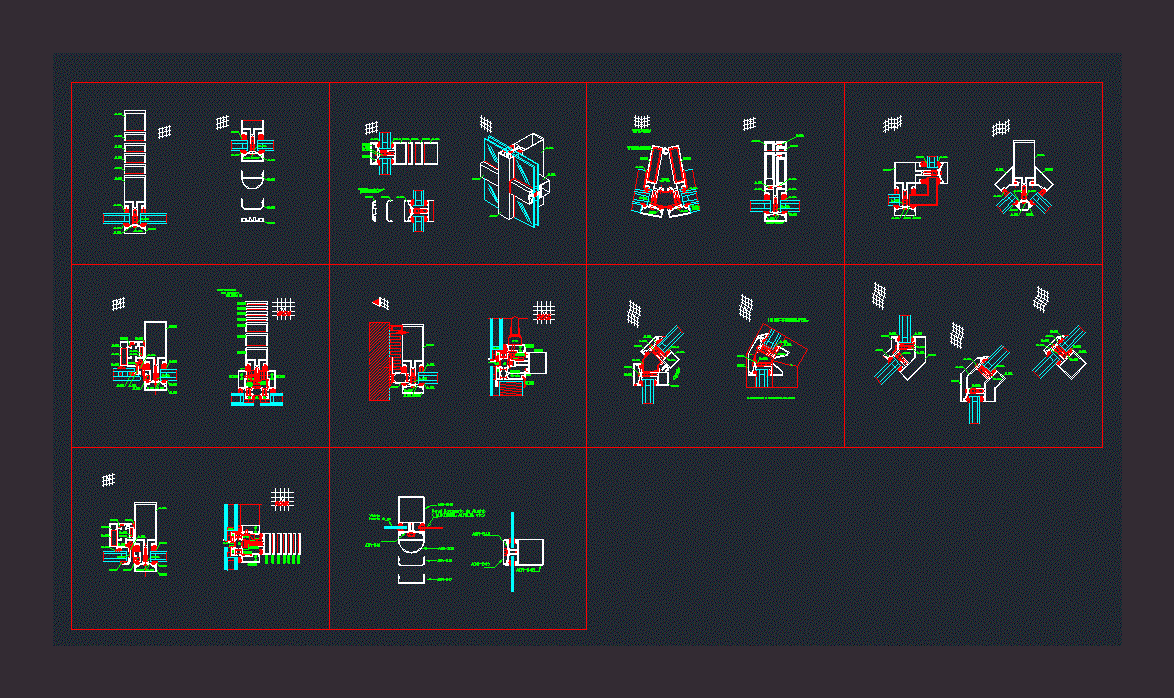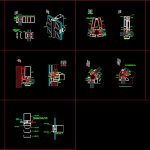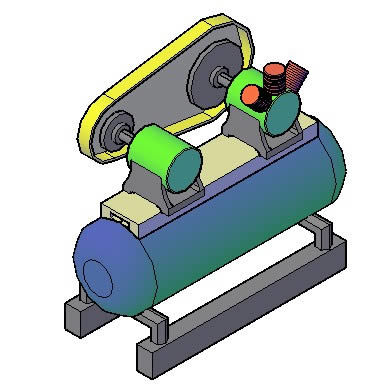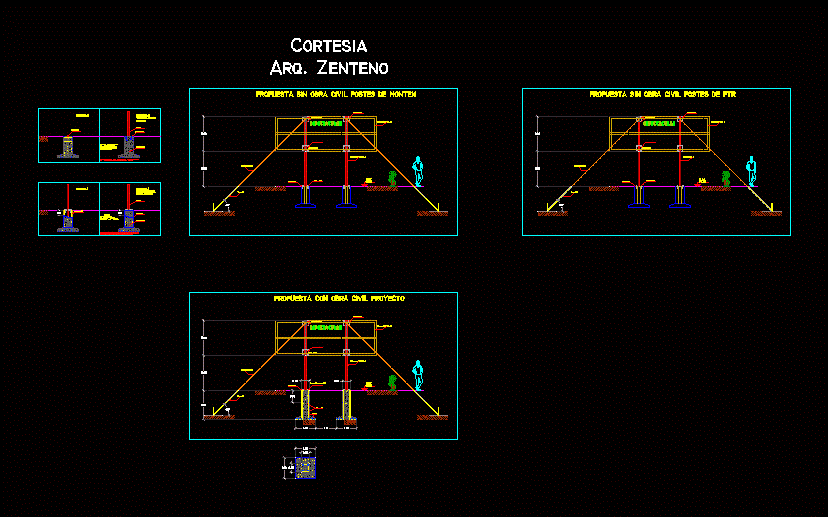Curtain Wall DWG Detail for AutoCAD
ADVERTISEMENT

ADVERTISEMENT
curtain wall construction details.
Drawing labels, details, and other text information extracted from the CAD file (Translated from Italian):
nc provides for drainage, and aeration only on the, vertical presser., variable angle, min, a tubular mm, it is possible to enter, min, max, min, max, variable from, to be used with the spacer mg, coupling, with uprights, Poliedra, forgets mm, aluminum compuesto panel, vidrio
Raw text data extracted from CAD file:
| Language | N/A |
| Drawing Type | Detail |
| Category | Construction Details & Systems |
| Additional Screenshots |
 |
| File Type | dwg |
| Materials | Aluminum |
| Measurement Units | |
| Footprint Area | |
| Building Features | |
| Tags | adobe, autocad, bausystem, construction, construction system, covintec, curtain, curtain wall, DETAIL, details, DWG, earth lightened, erde beleuchtet, losacero, plywood, sperrholz, stahlrahmen, steel framing, système de construction, terre s, wall |








