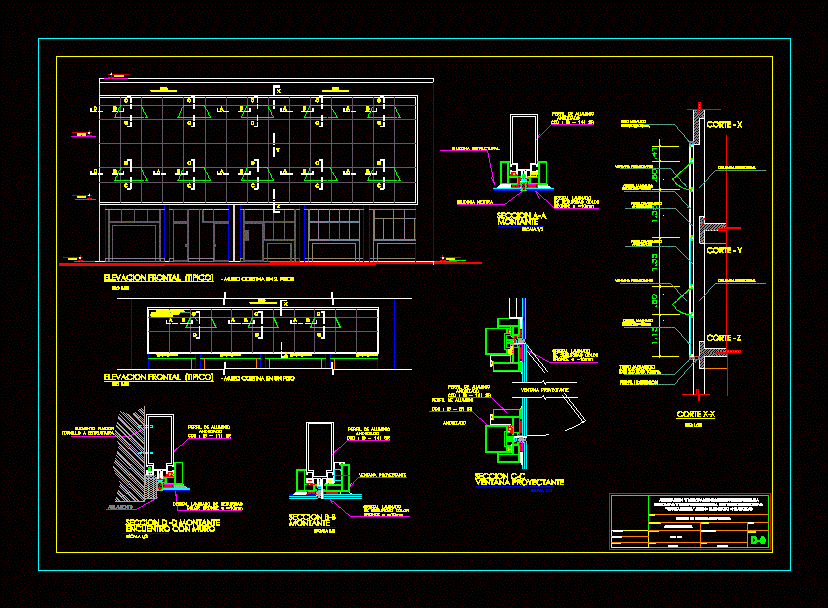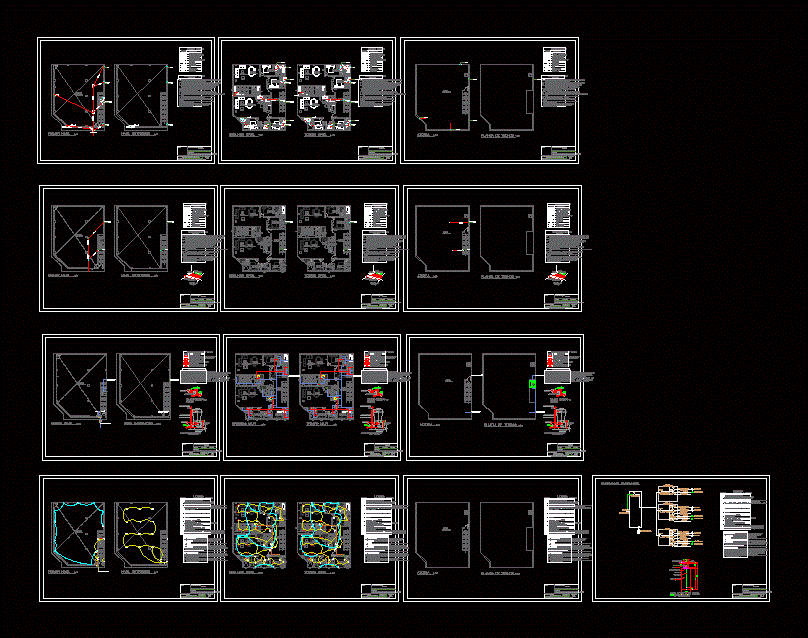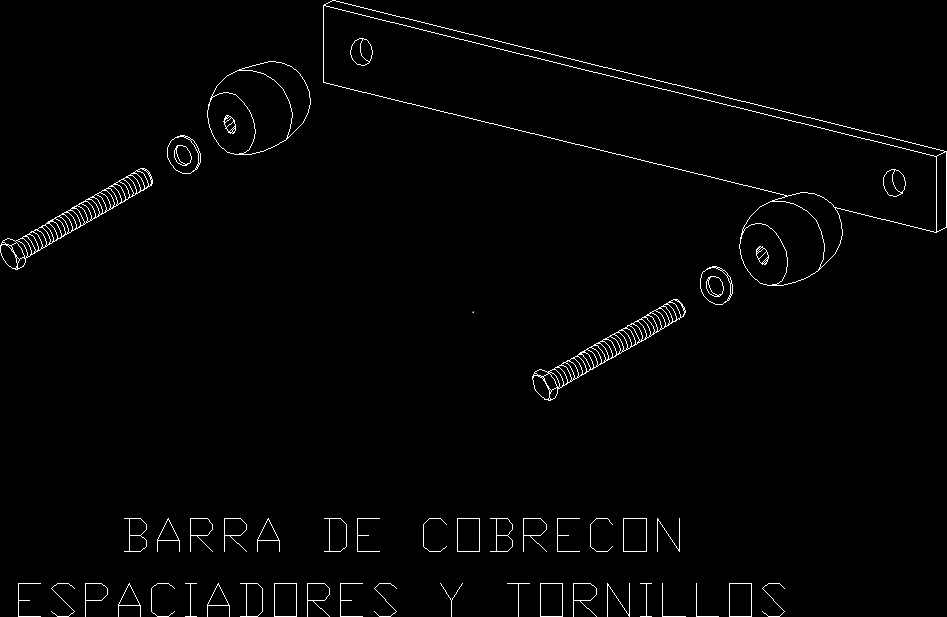Curtain Wall DWG Detail for AutoCAD

PLANTS AND DETAILS
Drawing labels, details, and other text information extracted from the CAD file (Translated from Spanish):
Ministry of Education, Republic of Peru, projecting window, anodized, aluminum profile, bronze, laminated glass, anodized, aluminum profile, bronze, laminated glass, projecting window, structural column, metallic pipe, metallic pipe, the profile of union, npt, painted, Wall, npt, painted, Wall, front elevation, esc:, flat:, rnc nº, Location:, consultant:, approval:, Projects:, reviewed:, project manager:, scale:, date:, indicated, March, adequacy improvement of educational infrastructure equipment of the educational institution santa junin huancayo huancayo, specialty:, architecture, facade detail curtain wall, lamina nº:, drawing, cut, esc:, anodized, aluminum profile, cod ib sr, aluminum profile, anodized, security color, laminated glass, projecting window, bronze, section, projecting window, scale, anodized, aluminum profile, cod ib sr, projecting window, security color, laminated glass, bronze, section, upright, scale, cod ib sr, bronze, laminated glass, security color, aluminum profile, neutral silicone, structural silicone, anodized, scale, upright, section, fixing element, screw structure, anodized, aluminum profile, cod ib sr, laminated safety glass, Bronce color, isolation, section upstream, meeting with wall, scale, painted, curtain wall facade, with aluminum structure, projecting window, Wall, curtain wall in floors, front elevation, esc:, curtain wall in one floor, cut
Raw text data extracted from CAD file:
| Language | Spanish |
| Drawing Type | Detail |
| Category | Construction Details & Systems |
| Additional Screenshots |
 |
| File Type | dwg |
| Materials | Aluminum, Glass |
| Measurement Units | |
| Footprint Area | |
| Building Features | |
| Tags | autocad, curtain, curtain wall, DETAIL, details, DWG, plants, stahlrahmen, stahlträger, steel, steel beam, steel frame, structure en acier, wall |








