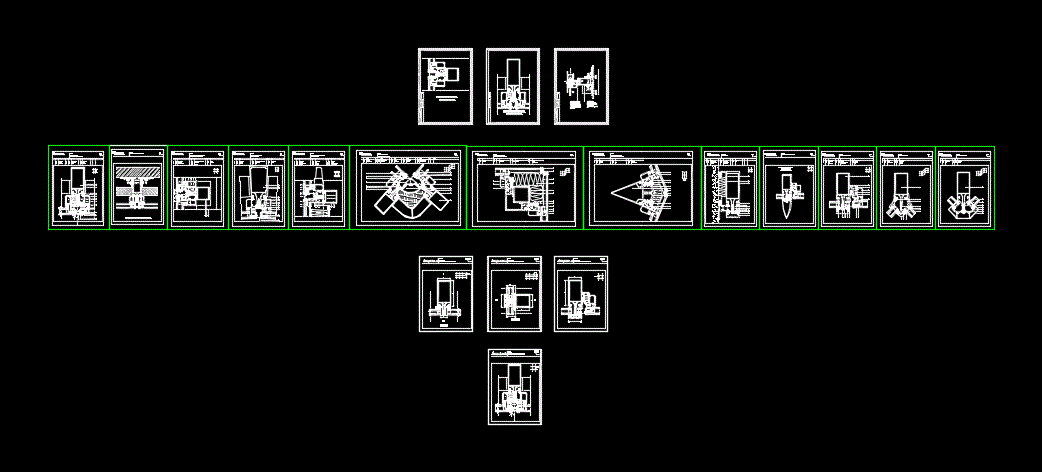Curtain Wall System – Alumgostar Co DWG Block for AutoCAD

Curtain wall system
Drawing labels, details, and other text information extracted from the CAD file (Translated from Turkish):
pvc wedge, nail wick, gypsy wick, profile, mid pressure wick, icfitil, horizontal recording wicker, structural silicone wicker, horizontal wicker, horizontal wicker, glass wicker profile, wicking profile, joint profile, sections, horizontal recording link aluminum foil tape, aluminum sheet, aluminum foil tape, arm, ic wick, heat insulation, surface carrier, nail wick, alum.folio, nail tape, nail tape, lock wedge, graying wing, scissors, tape, adapter print cord, silicone, insulation material, kose donus profile, alum. plate, steel reinforcement, ———-, lock profile, terrace parapet finish, spacing tape, bottom cover press wrench, screw, ic cloth adapter, top cover, bottom cover, side cover detail, u profile, bottom cover rpf, top cover profile, broken band, side carrier profile, side end profile, intermediate end plastigi, cover press wing, wing profile, kose donus adapter, ic wing, wing carrier profile, aluminum material, aluminum material, aluminum rivet, steel base plate, tapping screw, steel bolt, steel angle, aluminum profile , shim, vertical section of curtainwall, frameless, facecap, out
Raw text data extracted from CAD file:
| Language | Other |
| Drawing Type | Block |
| Category | Doors & Windows |
| Additional Screenshots |
 |
| File Type | dwg |
| Materials | Aluminum, Glass, Steel, Other |
| Measurement Units | Metric |
| Footprint Area | |
| Building Features | |
| Tags | autocad, block, curtain, curtain wall, DWG, system, wall |








