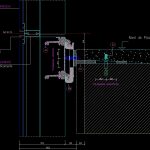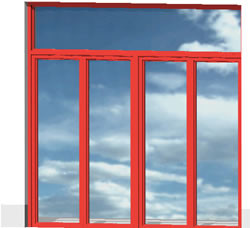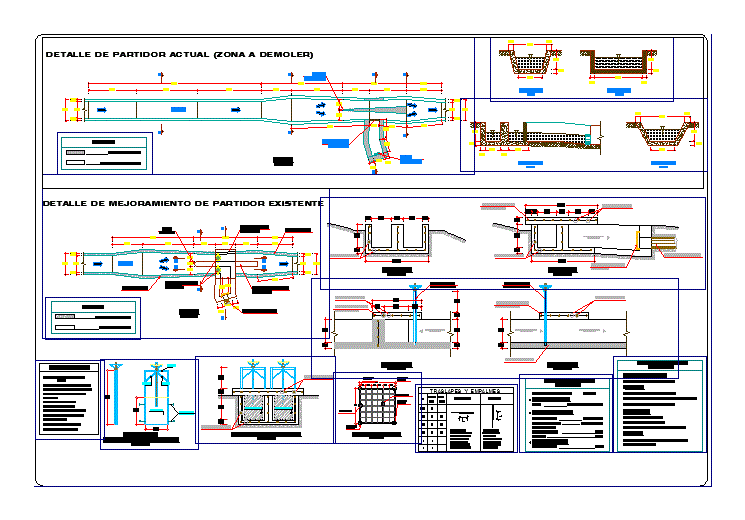Curtainwall Fixation DWG Detail for AutoCAD
ADVERTISEMENT

ADVERTISEMENT
Curtainwall assembly Details
Drawing labels, details, and other text information extracted from the CAD file (Translated from Spanish):
developments of the sun c.a., puerto la cruz, torre bvc, ing. alberto senior, color:, electrostatically painted, thickness:, laminated glass, aluminum profile, silicon, structural, cw axis, horizontal tolerance, vertical tolerance, customer review, observations,: calle madrid, qta, corsica, between trinidad and new york, mercedes, vertical cut, typical node, date :, belfort, approved :, budget :, contract :, revised :, caracas, scale :, big glass ca, autocad :, drawing :, location :, phones, client :, work :, e-mail, aluminum profile anchor structural support, anchor complement guide, aluminum profile anchoring fixation on slab, metal ramplug kwit bolt, legend, aluminum anchor
Raw text data extracted from CAD file:
| Language | Spanish |
| Drawing Type | Detail |
| Category | Doors & Windows |
| Additional Screenshots |
 |
| File Type | dwg |
| Materials | Aluminum, Glass, Other |
| Measurement Units | Metric |
| Footprint Area | |
| Building Features | |
| Tags | ASSEMBLY, autocad, Construction detail, DETAIL, details, DWG, fixation |








