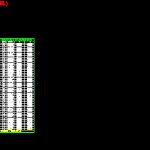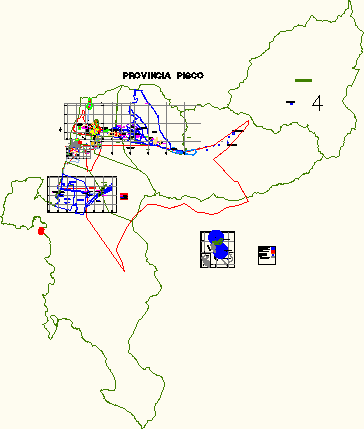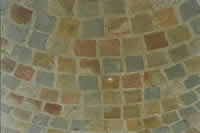Curves Level DWG Full Project for AutoCAD
ADVERTISEMENT

ADVERTISEMENT
CONTOUR OF LAND TO CAN MADE A PROJECT OF A HOUSING IN AREA WITHOUT PRE CONSTRUCTION
Drawing labels, details, and other text information extracted from the CAD file (Translated from Spanish):
construction box, side, distance, course, azimuth, vert., ang.int., location sketch, federal road, land, symbology, fence with wire, polygonal, perimeter, vegetation, location: sanja petaquillas, team: oscar, Josue. jorge, job and antonio., rating :, a-b, d-c, c-b, b-a, isolated points, height, elevation, slope, heading to hill boludo
Raw text data extracted from CAD file:
| Language | Spanish |
| Drawing Type | Full Project |
| Category | Handbooks & Manuals |
| Additional Screenshots |
 |
| File Type | dwg |
| Materials | Other |
| Measurement Units | Metric |
| Footprint Area | |
| Building Features | |
| Tags | area, autocad, construction, contour, curves, DWG, full, Housing, land, Level, pre, Project, topography |








