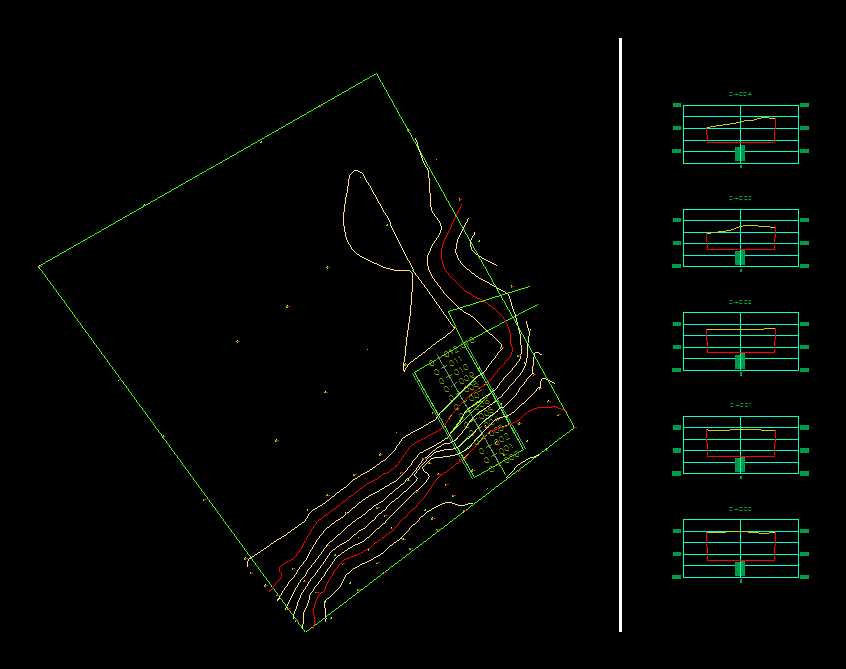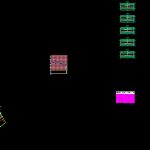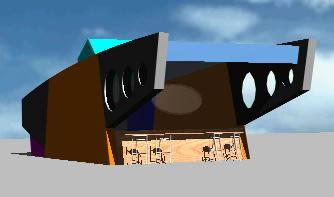Cut And Fill DWG Block for AutoCAD
ADVERTISEMENT

ADVERTISEMENT
Plano cut and fill for the construction of a school
Drawing labels, details, and other text information extracted from the CAD file:
cuarto servc., datum elev, name, pbase, pvgrid, pegct, pfgct, pegc, pegl, pegr, pfgc, pgrid, pgridt, right, peglt, pegrt, pdgl, pdgr, xfg, xeg, xfgt, xegt, xgrid, xgridt, fill, cut, station, square meters, cubic meters, volumes, areas, cumulative volumes, sinthy, left, sinth, relleno, corte, metros cuadrados, metros cubicos, metros cubicos, acumulado
Raw text data extracted from CAD file:
| Language | English |
| Drawing Type | Block |
| Category | Handbooks & Manuals |
| Additional Screenshots |
 |
| File Type | dwg |
| Materials | Other |
| Measurement Units | Metric |
| Footprint Area | |
| Building Features | |
| Tags | autocad, block, construction, Cut, DWG, fill, plano, school |








